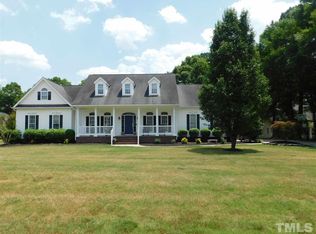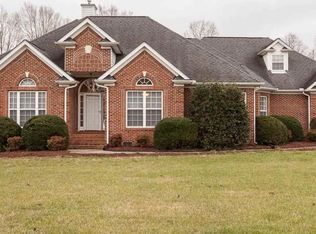Sold for $490,000 on 04/08/24
$490,000
1512 Pitty Pats Path, Zebulon, NC 27597
4beds
2,337sqft
Single Family Residence, Residential
Built in 2003
1.38 Acres Lot
$500,400 Zestimate®
$210/sqft
$2,079 Estimated rent
Home value
$500,400
$475,000 - $525,000
$2,079/mo
Zestimate® history
Loading...
Owner options
Explore your selling options
What's special
Talk about perfection! Gleaming hardwood floors throughout main level. Huge pantry/laundry/utility room combo off kitchen. Dining/Craft/Game room off family room. Crown molding throughout. FABULOUS 1.38 acre lot w/flat, versatile back yard, shed, garden w/irrigation, detached 2-car garage w/unfinished, floored space above. Kitchen w/SS appliances, granite counters, large/deep sink, lots of windows, screened deck, rocking chair front porch, generator hookup, RV parking pad w/charging station, walk-in closets in every bedroom, 2-story foyer.
Zillow last checked: 8 hours ago
Listing updated: October 28, 2025 at 12:11am
Listed by:
Cindy Leonard 919-469-6505,
RE/MAX United,
Chuck Hinton 919-422-4841,
RE/MAX United
Bought with:
Jonathan Kyle Copas, 327889
RE/MAX United
Source: Doorify MLS,MLS#: 10014063
Facts & features
Interior
Bedrooms & bathrooms
- Bedrooms: 4
- Bathrooms: 3
- Full bathrooms: 2
- 1/2 bathrooms: 1
Heating
- Has Heating (Unspecified Type)
Cooling
- Has cooling: Yes
Appliances
- Included: Convection Oven, Dishwasher, Range Hood, Self Cleaning Oven, Stainless Steel Appliance(s)
- Laundry: Laundry Room, Main Level
Features
- Bathtub/Shower Combination, Bookcases, Breakfast Bar, Built-in Features, Crown Molding, Double Vanity, Entrance Foyer, Granite Counters, High Ceilings, Kitchen Island, Pantry, Recessed Lighting, Separate Shower, Smooth Ceilings, Soaking Tub, Walk-In Closet(s)
- Flooring: Carpet, Vinyl, Wood
- Number of fireplaces: 1
- Fireplace features: Family Room, Gas Log
Interior area
- Total structure area: 2,337
- Total interior livable area: 2,337 sqft
- Finished area above ground: 2,337
- Finished area below ground: 0
Property
Parking
- Total spaces: 4
- Parking features: Additional Parking, Deck, Garage, Garage Faces Side
- Attached garage spaces: 4
- Uncovered spaces: 4
- Details: Gravel Pad Behind Detached Garage
Features
- Levels: Two
- Stories: 2
- Patio & porch: Deck, Screened
- Exterior features: Playground, Storage
- Has view: Yes
Lot
- Size: 1.38 Acres
- Features: Back Yard, Front Yard, Landscaped
Details
- Additional structures: Garage(s), Outbuilding, Second Garage
- Parcel number: 1785738843
- Special conditions: Standard
Construction
Type & style
- Home type: SingleFamily
- Architectural style: Traditional, Transitional
- Property subtype: Single Family Residence, Residential
Materials
- Vinyl Siding
- Foundation: Block
- Roof: Shingle
Condition
- New construction: No
- Year built: 2003
Utilities & green energy
- Sewer: Septic Tank
- Water: Private, Well
- Utilities for property: Cable Available, Septic Connected
Community & neighborhood
Location
- Region: Zebulon
- Subdivision: Horton Heights
Price history
| Date | Event | Price |
|---|---|---|
| 4/8/2024 | Sold | $490,000$210/sqft |
Source: | ||
| 3/6/2024 | Pending sale | $490,000$210/sqft |
Source: | ||
| 2/28/2024 | Listed for sale | $490,000+119.7%$210/sqft |
Source: | ||
| 9/23/2009 | Sold | $223,000-0.9%$95/sqft |
Source: Public Record | ||
| 6/20/2009 | Listed for sale | $225,000$96/sqft |
Source: Coldwell Banker Advantage #1669693 | ||
Public tax history
| Year | Property taxes | Tax assessment |
|---|---|---|
| 2025 | $3,123 +3% | $485,072 |
| 2024 | $3,032 +12% | $485,072 +40.8% |
| 2023 | $2,707 +7.9% | $344,559 |
Find assessor info on the county website
Neighborhood: 27597
Nearby schools
GreatSchools rating
- 4/10Wakelon ElementaryGrades: PK-5Distance: 3 mi
- 5/10Zebulon MiddleGrades: 6-8Distance: 3.1 mi
- 5/10East Wake High SchoolGrades: 9-12Distance: 3.3 mi
Schools provided by the listing agent
- Elementary: Wake - Wakelon
- Middle: Wake - Zebulon
- High: Wake - East Wake
Source: Doorify MLS. This data may not be complete. We recommend contacting the local school district to confirm school assignments for this home.
Get a cash offer in 3 minutes
Find out how much your home could sell for in as little as 3 minutes with a no-obligation cash offer.
Estimated market value
$500,400
Get a cash offer in 3 minutes
Find out how much your home could sell for in as little as 3 minutes with a no-obligation cash offer.
Estimated market value
$500,400

