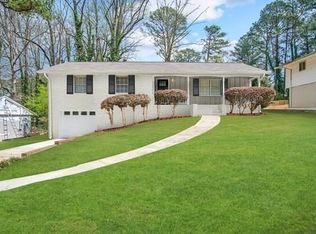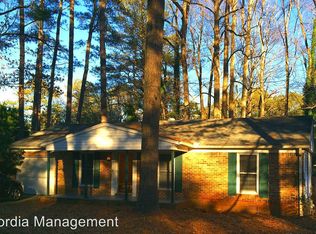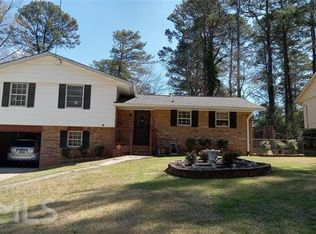Closed
$201,000
1512 Pine Glen Cir, Decatur, GA 30035
3beds
1,157sqft
Single Family Residence
Built in 1967
0.3 Acres Lot
$198,100 Zestimate®
$174/sqft
$1,795 Estimated rent
Home value
$198,100
$182,000 - $216,000
$1,795/mo
Zestimate® history
Loading...
Owner options
Explore your selling options
What's special
This charming 3-bedroom, 2-bathroom home in Decatur, GA, built in 1967, boasts a blend of mid-century architecture with modern updates. The home features a spacious living room with large windows that allow for plenty of natural light, creating a warm and inviting atmosphere. The kitchen has been thoughtfully updated with modern appliances while retaining some original elements, offering both functionality and character. The bedrooms are nicely sized and the master bedroom includes an adjacent bathroom for added privacy. The second bathroom, located centrally, is well-appointed for the remaining bedrooms and guests. The home sits on a mature lot with a large backyard, perfect for outdoor entertaining or relaxing. Located in a quiet, established neighborhood, this home is conveniently close to local amenities, schools, and parks, making it an ideal choice for families or anyone seeking a blend of vintage charm and modern comfort.
Zillow last checked: 8 hours ago
Listing updated: June 26, 2025 at 11:44am
Listed by:
Robert E Salmons Jr. 888-216-6364,
Entera Realty
Bought with:
DeAndre Banks, 403726
Sanders Real Estate
Source: GAMLS,MLS#: 10435678
Facts & features
Interior
Bedrooms & bathrooms
- Bedrooms: 3
- Bathrooms: 2
- Full bathrooms: 1
- 1/2 bathrooms: 1
- Main level bathrooms: 1
- Main level bedrooms: 3
Kitchen
- Features: Pantry, Solid Surface Counters
Heating
- Baseboard
Cooling
- Central Air, Ceiling Fan(s)
Appliances
- Included: Dishwasher, Microwave, Oven/Range (Combo), Stainless Steel Appliance(s)
- Laundry: Other
Features
- Other
- Flooring: Carpet, Laminate
- Windows: Window Treatments
- Basement: Crawl Space
- Has fireplace: No
- Common walls with other units/homes: No Common Walls
Interior area
- Total structure area: 1,157
- Total interior livable area: 1,157 sqft
- Finished area above ground: 1,157
- Finished area below ground: 0
Property
Parking
- Total spaces: 1
- Parking features: Garage Door Opener, Attached, Garage
- Has attached garage: Yes
Features
- Levels: One
- Stories: 1
- Has view: Yes
- View description: Seasonal View
Lot
- Size: 0.30 Acres
- Features: Sloped
Details
- Parcel number: 15 194 03 015
Construction
Type & style
- Home type: SingleFamily
- Architectural style: Ranch
- Property subtype: Single Family Residence
Materials
- Aluminum Siding, Block, Concrete
- Foundation: Slab
- Roof: Composition
Condition
- Resale
- New construction: No
- Year built: 1967
Utilities & green energy
- Sewer: Public Sewer
- Water: Public
- Utilities for property: Cable Available, Electricity Available, Natural Gas Available, Sewer Connected, Phone Available, Water Available
Community & neighborhood
Community
- Community features: None
Location
- Region: Decatur
- Subdivision: Heatherwood North
Other
Other facts
- Listing agreement: Exclusive Right To Sell
- Listing terms: Cash,Conventional,VA Loan,FHA
Price history
| Date | Event | Price |
|---|---|---|
| 6/17/2025 | Sold | $201,000-0.7%$174/sqft |
Source: | ||
| 5/1/2025 | Pending sale | $202,500$175/sqft |
Source: | ||
| 3/12/2025 | Price change | $202,500-7.9%$175/sqft |
Source: | ||
| 1/7/2025 | Listed for sale | $219,900+105.6%$190/sqft |
Source: | ||
| 5/19/2023 | Listing removed | -- |
Source: Zillow Rentals Report a problem | ||
Public tax history
| Year | Property taxes | Tax assessment |
|---|---|---|
| 2025 | $4,560 -2% | $94,000 -2.3% |
| 2024 | $4,656 +27.5% | $96,240 +29.2% |
| 2023 | $3,651 +6.1% | $74,480 +5.5% |
Find assessor info on the county website
Neighborhood: 30035
Nearby schools
GreatSchools rating
- 7/10Rowland Elementary SchoolGrades: PK-5Distance: 1 mi
- 5/10Mary Mcleod Bethune Middle SchoolGrades: 6-8Distance: 1.1 mi
- 3/10Towers High SchoolGrades: 9-12Distance: 1.5 mi
Schools provided by the listing agent
- Elementary: Rowland
- Middle: Mary Mcleod Bethune
- High: Towers
Source: GAMLS. This data may not be complete. We recommend contacting the local school district to confirm school assignments for this home.
Get a cash offer in 3 minutes
Find out how much your home could sell for in as little as 3 minutes with a no-obligation cash offer.
Estimated market value$198,100
Get a cash offer in 3 minutes
Find out how much your home could sell for in as little as 3 minutes with a no-obligation cash offer.
Estimated market value
$198,100


