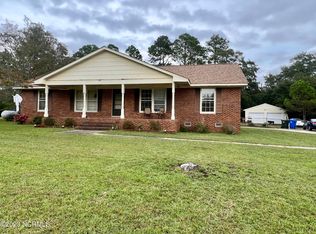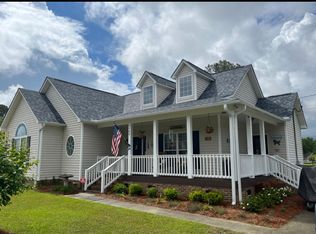Sold for $210,000
$210,000
1512 Patsy Lane, Laurinburg, NC 28352
3beds
1,576sqft
Single Family Residence
Built in 1978
0.49 Acres Lot
$211,200 Zestimate®
$133/sqft
$1,833 Estimated rent
Home value
$211,200
Estimated sales range
Not available
$1,833/mo
Zestimate® history
Loading...
Owner options
Explore your selling options
What's special
Beautiful 3 bedroom 2.5 bath home in a well established neighborhood. This home has a large backyard with a screened back deck and a covered deck for cookouts Gas grill included or for morning coffee. Home has a master bed room down stairs with two bedrooms up stairs for privacy. Den has a fireplace with gas logs. The floored attic above the garage could be finished for additional space with modifications. the lot is Landscaped, home was well taken care of. Make this your new Dream come true home.
Zillow last checked: 8 hours ago
Listing updated: March 12, 2025 at 10:36am
Listed by:
Rick J Best 910-276-1021,
Realty World-Graham/ Grubbs & Associates
Bought with:
Karen R Milligan, 301119
Weichert, Realtors Associated Group
Source: Hive MLS,MLS#: 100478301 Originating MLS: Cape Fear Realtors MLS, Inc.
Originating MLS: Cape Fear Realtors MLS, Inc.
Facts & features
Interior
Bedrooms & bathrooms
- Bedrooms: 3
- Bathrooms: 3
- Full bathrooms: 2
- 1/2 bathrooms: 1
Primary bedroom
- Description: double closets
- Level: First
- Dimensions: 16.4 x 11.6
Bedroom 2
- Description: Walk in closet
- Level: Second
- Dimensions: 11.7 x 11.1
Bedroom 3
- Description: walk in closet and extra storage room
- Level: Second
- Dimensions: 13.2 x 12
Dining room
- Description: combo
- Level: First
- Dimensions: 16.3 x 9
Kitchen
- Level: First
- Dimensions: 16.3 x 9.2
Laundry
- Description: Washer and dryer
- Level: First
- Dimensions: 10 x 5.11
Living room
- Description: Fire place w gas logs
- Level: First
- Dimensions: 18.11 x 13
Other
- Description: foyer
- Level: First
- Dimensions: 6.5 x 5.4
Heating
- Heat Pump, Electric
Cooling
- Central Air
Appliances
- Included: Vented Exhaust Fan, Electric Oven, Washer, Refrigerator, Dryer, Dishwasher
- Laundry: Dryer Hookup, Washer Hookup, Laundry Room
Features
- Master Downstairs, Walk-in Closet(s), Ceiling Fan(s), Blinds/Shades, Walk-In Closet(s)
- Flooring: Carpet, LVT/LVP, Vinyl
- Doors: Storm Door(s)
- Windows: Thermal Windows
- Basement: None
- Attic: Floored,Pull Down Stairs
Interior area
- Total structure area: 1,576
- Total interior livable area: 1,576 sqft
Property
Parking
- Total spaces: 1
- Parking features: Garage Faces Side, Concrete
Accessibility
- Accessibility features: None
Features
- Levels: One and One Half
- Stories: 1
- Patio & porch: Covered, Deck, Porch, Screened
- Exterior features: Gas Grill, Storm Doors
- Pool features: None
- Fencing: None
- Has view: Yes
- View description: Pond
- Has water view: Yes
- Water view: Pond
- Waterfront features: None
Lot
- Size: 0.49 Acres
- Dimensions: 120 x 180 x 120 x 180
Details
- Additional structures: Shed(s)
- Parcel number: 01001903029
- Zoning: R 15
- Special conditions: Standard
Construction
Type & style
- Home type: SingleFamily
- Property subtype: Single Family Residence
Materials
- Vinyl Siding
- Foundation: Crawl Space
- Roof: Shingle
Condition
- New construction: No
- Year built: 1978
Utilities & green energy
- Sewer: Public Sewer
- Water: Public
- Utilities for property: Sewer Available, Water Available
Green energy
- Green verification: None
Community & neighborhood
Location
- Region: Laurinburg
- Subdivision: College Park
Other
Other facts
- Listing agreement: Exclusive Right To Sell
- Listing terms: Cash,Conventional,FHA,USDA Loan,VA Loan
Price history
| Date | Event | Price |
|---|---|---|
| 3/12/2025 | Sold | $210,000-4.5%$133/sqft |
Source: | ||
| 2/12/2025 | Pending sale | $220,000$140/sqft |
Source: | ||
| 12/2/2024 | Listed for sale | $220,000-2.2%$140/sqft |
Source: | ||
| 11/11/2024 | Listing removed | $225,000$143/sqft |
Source: | ||
| 6/12/2024 | Price change | $225,000-4.3%$143/sqft |
Source: | ||
Public tax history
| Year | Property taxes | Tax assessment |
|---|---|---|
| 2025 | $1,439 +23.3% | $139,790 +24.5% |
| 2024 | $1,167 | $112,300 |
| 2023 | $1,167 | $112,300 |
Find assessor info on the county website
Neighborhood: 28352
Nearby schools
GreatSchools rating
- NASycamore Lane PrimaryGrades: PK-2Distance: 0.9 mi
- 4/10Spring Hill MiddleGrades: 6-8Distance: 10.3 mi
- 2/10Scotland High SchoolGrades: 9-12Distance: 1.9 mi
Schools provided by the listing agent
- Elementary: Sycamore Lane
- Middle: Spring Hill
- High: Scotland High
Source: Hive MLS. This data may not be complete. We recommend contacting the local school district to confirm school assignments for this home.
Get pre-qualified for a loan
At Zillow Home Loans, we can pre-qualify you in as little as 5 minutes with no impact to your credit score.An equal housing lender. NMLS #10287.

