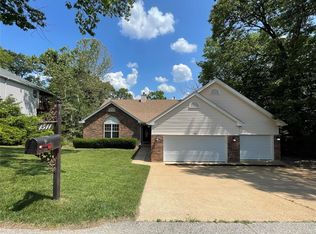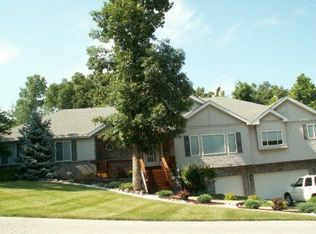Wow! Shows better than a display! This Beautiful Atrium Ranch with 3 car Garage is situated on a private .78 acre lot overlooking the woods and offers approx 3600 sq ft of living space! Light Filled Great Room w/Beautiful wood floors and Wall Of Windows! Kitchen boasts Silestone tops, tile back-splash, large Breakfast bar, Breakfast room and desk space! 1st floor Mud room & Laundry! Master suite with Luxury bath, Double sinks, Separate Jacuzzi Tub and Shower! Fantastic Walk Out Lower level includes large Lookout Windows with Gorgeous Family Room, Wet Bar, 4th Bedroom, Full Bath, Rec Room, Deck Access & More!! Beautiful Updated decking on both Wonderful Private Decks, that overlook a Stunning Wooded Backdrop! Perfect for Nature Watching on this Gorgeous Private Lot! This home has it all! HSA Home Warranty Free to Buyer!
This property is off market, which means it's not currently listed for sale or rent on Zillow. This may be different from what's available on other websites or public sources.

