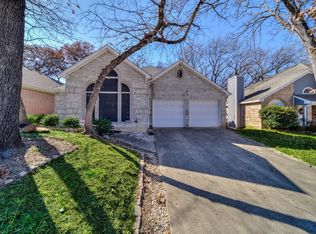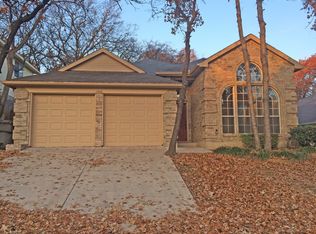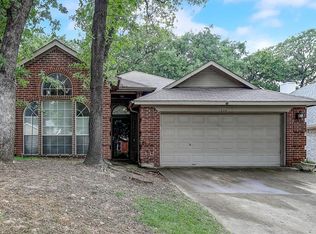Sold on 07/03/25
Price Unknown
1512 Pacific Pl, Fort Worth, TX 76112
3beds
1,592sqft
Single Family Residence
Built in 1994
5,009.4 Square Feet Lot
$288,600 Zestimate®
$--/sqft
$1,990 Estimated rent
Home value
$288,600
$268,000 - $309,000
$1,990/mo
Zestimate® history
Loading...
Owner options
Explore your selling options
What's special
Motivated sellers - priced to sell! Brand new HVAC system! Welcome to this beautifully maintained two-story brick home, beatable centrality between Dallas and Fort Worth with DFW Airport just a 30-minute drive away. Just minutes from premier attractions like AT&T Stadium, Globe Life Field, Texas Live!, Six Flags, and more! Inside, you’ll find an open-concept layout featuring soaring ceilings, abundant natural light, and a modern tile-accented wood-burning fireplace. Thoughtfully selected paint colors and a meticulous level of care throughout highlight the true pride of ownership. The kitchen is designed with granite countertops and a recently updated dishwasher and great size pantry. A convenient half bath is tucked away just off the living area for guest use. Step outside to a spacious backyard with a freshly painted deck, perfect for entertaining or relaxing evenings. Garden boxes filled with seasonal fruits and herbs and a handy storage shed add to the outdoor appeal. Retreat to the primary suite with tiered ceilings, window seating, and a generous walk-in closet. The ensuite bath includes dual sinks, vanity seating, and a luxurious garden tub. Major recent updates include a ** fully replaced HVAC **, **new water heater**, and a **fully weatherized exterior with fresh paint - offering peace of mind for years to come. A custom under-the-stairs storage space, accessible from the garage, adds a clever and functional touch. Appliances are negotiable!
Zillow last checked: 8 hours ago
Listing updated: July 03, 2025 at 03:39pm
Listed by:
Lea Gonzalez 0634339 877-366-2213,
LPT Realty, LLC 877-366-2213
Bought with:
Tricia Stephenson
Better Homes & Gardens, Winans
Source: NTREIS,MLS#: 20950469
Facts & features
Interior
Bedrooms & bathrooms
- Bedrooms: 3
- Bathrooms: 3
- Full bathrooms: 2
- 1/2 bathrooms: 1
Primary bedroom
- Features: Ceiling Fan(s), Dual Sinks, Garden Tub/Roman Tub, Walk-In Closet(s)
- Level: Second
- Dimensions: 14 x 14
Bedroom
- Features: Walk-In Closet(s)
- Level: Second
- Dimensions: 11 x 11
Bedroom
- Level: Second
- Dimensions: 12 x 11
Other
- Level: Second
- Dimensions: 9 x 4
Half bath
- Level: First
- Dimensions: 5 x 4
Kitchen
- Features: Eat-in Kitchen, Kitchen Island, Pantry, Stone Counters, Walk-In Pantry
- Level: First
- Dimensions: 10 x 10
Living room
- Features: Ceiling Fan(s), Fireplace
- Level: First
- Dimensions: 18 x 14
Heating
- Electric
Cooling
- Ceiling Fan(s), Electric
Appliances
- Included: Dishwasher, Electric Oven, Electric Range, Disposal, Microwave
Features
- Decorative/Designer Lighting Fixtures, Eat-in Kitchen, Granite Counters, High Speed Internet, Kitchen Island, Pantry, Cable TV, Vaulted Ceiling(s), Walk-In Closet(s)
- Flooring: Carpet, Laminate, Tile
- Has basement: No
- Number of fireplaces: 1
- Fireplace features: Wood Burning
Interior area
- Total interior livable area: 1,592 sqft
Property
Parking
- Total spaces: 2
- Parking features: Covered, Driveway, Garage
- Attached garage spaces: 2
- Has uncovered spaces: Yes
Features
- Levels: Two
- Stories: 2
- Exterior features: Garden
- Pool features: None
- Fencing: Wood
Lot
- Size: 5,009 sqft
- Features: Back Yard, Interior Lot, Lawn, Many Trees
Details
- Parcel number: 06475892
Construction
Type & style
- Home type: SingleFamily
- Architectural style: Traditional,Detached
- Property subtype: Single Family Residence
- Attached to another structure: Yes
Condition
- Year built: 1994
Utilities & green energy
- Sewer: Public Sewer
- Water: Public
- Utilities for property: Sewer Available, Water Available, Cable Available
Community & neighborhood
Community
- Community features: Curbs
Location
- Region: Fort Worth
- Subdivision: Arbor Hill Add
Other
Other facts
- Listing terms: Cash,Conventional,FHA,VA Loan
Price history
| Date | Event | Price |
|---|---|---|
| 7/3/2025 | Sold | -- |
Source: NTREIS #20950469 | ||
| 6/20/2025 | Pending sale | $295,000$185/sqft |
Source: NTREIS #20950469 | ||
| 6/14/2025 | Contingent | $295,000$185/sqft |
Source: NTREIS #20950469 | ||
| 5/28/2025 | Price change | $295,000-4.8%$185/sqft |
Source: NTREIS #20950469 | ||
| 4/23/2025 | Price change | $310,000-1.6%$195/sqft |
Source: NTREIS #20878690 | ||
Public tax history
| Year | Property taxes | Tax assessment |
|---|---|---|
| 2024 | $4,265 +0.5% | $262,000 +1.2% |
| 2023 | $4,242 -17.9% | $259,000 +10.4% |
| 2022 | $5,165 +3.2% | $234,565 +11.7% |
Find assessor info on the county website
Neighborhood: Harmony
Nearby schools
GreatSchools rating
- 4/10Atwood Mcdonald Elementary SchoolGrades: PK-5Distance: 1.1 mi
- 3/10Jean Mcclung Middle SchoolGrades: 6-8Distance: 2.3 mi
- 2/10Eastern Hills High SchoolGrades: 9-12Distance: 2.6 mi
Schools provided by the listing agent
- Elementary: Atwood
- Middle: Handley
- High: Eastern Hills
- District: Fort Worth ISD
Source: NTREIS. This data may not be complete. We recommend contacting the local school district to confirm school assignments for this home.
Get a cash offer in 3 minutes
Find out how much your home could sell for in as little as 3 minutes with a no-obligation cash offer.
Estimated market value
$288,600
Get a cash offer in 3 minutes
Find out how much your home could sell for in as little as 3 minutes with a no-obligation cash offer.
Estimated market value
$288,600


