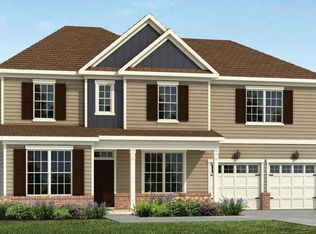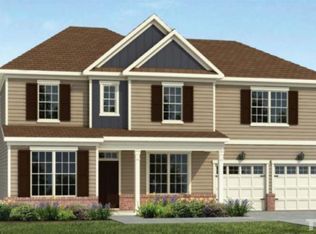Sold for $435,000
$435,000
1512 Osprey Ridge Dr, Willow Spring, NC 27592
4beds
2,422sqft
Single Family Residence, Residential
Built in 2020
1.13 Acres Lot
$441,600 Zestimate®
$180/sqft
$2,429 Estimated rent
Home value
$441,600
$420,000 - $464,000
$2,429/mo
Zestimate® history
Loading...
Owner options
Explore your selling options
What's special
The popular JORDAN model, 1st floor Master bed, tray ceiling, crown molding and large W/I closet, 3 additional spacious bedrooms on second floor, all with Vaulted ceilings and W/I closets. Large loft area. Separate Dining with chair rail mould and coved ceiling. Wooden staircase w/iron pickets. All floors are laminate except the loft LVP, bathrooms / utility room vinyl. Fenced flat backyard with lots of acreage around. Home has propane gas (tank not available), line is extended to kitchen if a gas range is desired. Home security (CPI) available and transferable. A Termite and Pest Control contract w/Team Home in place and transferable. TV Bracket in the loft area conveys and so does the refrigerator, washer and dryer. Seller will contribute towards getting the deck stained.
Zillow last checked: 8 hours ago
Listing updated: October 27, 2025 at 04:54pm
Listed by:
Mancy Malek 919-986-0161,
Robbins and Associates Realty
Bought with:
Tip Iuliucci, 255763
Northside Realty Inc.
Rebecca Dougherty, 287065
Northside Realty Inc.
Source: Doorify MLS,MLS#: 2496368
Facts & features
Interior
Bedrooms & bathrooms
- Bedrooms: 4
- Bathrooms: 3
- Full bathrooms: 2
- 1/2 bathrooms: 1
Heating
- Electric, Forced Air, Heat Pump
Cooling
- Central Air, Heat Pump
Appliances
- Included: Dishwasher, Double Oven, Dryer, Electric Cooktop, Electric Range, Electric Water Heater, Microwave, Plumbed For Ice Maker, Refrigerator, Washer
- Laundry: Electric Dryer Hookup, Laundry Room, Main Level
Features
- Cathedral Ceiling(s), Ceiling Fan(s), Coffered Ceiling(s), Entrance Foyer, Granite Counters, High Ceilings, Master Downstairs, Separate Shower, Shower Only, Smooth Ceilings, Soaking Tub, Tray Ceiling(s), Vaulted Ceiling(s), Walk-In Closet(s), Water Closet
- Flooring: Laminate, Vinyl
- Windows: Insulated Windows
- Basement: Crawl Space
- Number of fireplaces: 1
- Fireplace features: Family Room
Interior area
- Total structure area: 2,422
- Total interior livable area: 2,422 sqft
- Finished area above ground: 2,422
- Finished area below ground: 0
Property
Parking
- Total spaces: 2
- Parking features: Attached, Concrete, Driveway, Garage, Garage Door Opener, Garage Faces Front
- Attached garage spaces: 2
Features
- Levels: Two
- Stories: 2
- Patio & porch: Deck, Porch
- Exterior features: Fenced Yard, Rain Gutters
- Has view: Yes
Lot
- Size: 1.13 Acres
- Dimensions: 406.35 x 429.39 x 82.07 see survey
- Features: Landscaped
Details
- Parcel number: 0695119118
- Zoning: R-30
Construction
Type & style
- Home type: SingleFamily
- Architectural style: Traditional
- Property subtype: Single Family Residence, Residential
Materials
- Stone, Vinyl Siding
Condition
- New construction: No
- Year built: 2020
Details
- Builder name: H & H Constructors Inc.
Utilities & green energy
- Sewer: Septic Tank
- Water: Public
- Utilities for property: Cable Available
Community & neighborhood
Location
- Region: Willow Spring
- Subdivision: Fish Hawk Ranch
HOA & financial
HOA
- Has HOA: Yes
- HOA fee: $300 annually
Price history
| Date | Event | Price |
|---|---|---|
| 3/20/2023 | Sold | $435,000+2.4%$180/sqft |
Source: | ||
| 2/27/2023 | Contingent | $424,900$175/sqft |
Source: | ||
| 2/23/2023 | Listed for sale | $424,900+30.9%$175/sqft |
Source: | ||
| 10/16/2020 | Sold | $324,587+384.5%$134/sqft |
Source: | ||
| 2/28/2020 | Sold | $67,000$28/sqft |
Source: Public Record Report a problem | ||
Public tax history
| Year | Property taxes | Tax assessment |
|---|---|---|
| 2025 | $2,670 +3% | $414,312 |
| 2024 | $2,593 +9.2% | $414,312 +37.2% |
| 2023 | $2,374 +7.9% | $301,937 |
Find assessor info on the county website
Neighborhood: 27592
Nearby schools
GreatSchools rating
- 9/10Willow Springs ElementaryGrades: K-5Distance: 4.4 mi
- 5/10Fuquay-Varina MiddleGrades: 6-8Distance: 6.7 mi
- 5/10Willow Spring HighGrades: 9-12Distance: 3.6 mi
Schools provided by the listing agent
- Elementary: Wake - Willow Springs
- Middle: Wake - Fuquay Varina
- High: Wake - Fuquay Varina
Source: Doorify MLS. This data may not be complete. We recommend contacting the local school district to confirm school assignments for this home.
Get a cash offer in 3 minutes
Find out how much your home could sell for in as little as 3 minutes with a no-obligation cash offer.
Estimated market value
$441,600

