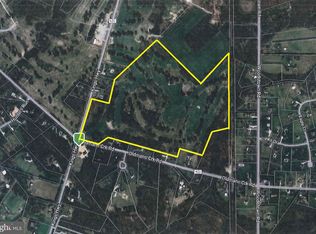Convenience blends with luxury in this sophisticated estate home. This domicile features two master suites, one first -floor this master bedroom features a panoramic view of the golf course across its 3 plus acre front yard. Wake up in this serene beauty and witness the white tail deer frolic among the protected forest this property borders. The 2nd floor boasts a master suite with privacy from the rest of the home. This suite has two walk in closets, a sitting area and a pampering master bath elegantly done in prestigious imported tile, a stone shower and free standing soaking tub overlooking the forest tree canopy. All who enter will be impressed while walking into the imported brick foyer that flows to hardwood through the rest of this inviting layout. You'll find it open and spacious there is no disappointment here. The kitchen features an inlay brick wall, coffered ceiling, gourmet cooking, a breakfast bar alongside an eat in area,with views of wildlife and a beautiful golf course. This elegant home has a full basement with access from the garage, this area would make the perfect space for home theaters and more. In addition to this property's stately appearance while perched in its own private wooded setting some other highlights include, a well-placed laundry and mud room, full downstairs bath with custom cabinetry and tile floor, a powder room and bonus room. This large 5-bedroom 3 bath home with two master suites is truly a one of a kind product. Were excited to have you visit.
This property is off market, which means it's not currently listed for sale or rent on Zillow. This may be different from what's available on other websites or public sources.
