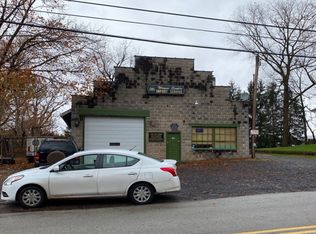Enjoy the old world charm of an 1800's farmhouse with all the modern amenities! From original hardwood flooring, 9' ceilings, deep window sills, and beautiful woodworking to the modern and updated kitchen and bathrooms plus central air though out. This home has been lovingly and meticulously maintained by its current owner. Situated in the Owen J Roberts school district and conveniently located just 5 minutes to Rt 422 for an easy commute. On the weekends ride your bike or walk the scenic Schuylkill River Trail located just 2 minutes away. Enter the front of the home through the original double entry doors or easily bring groceries right into the kitchen from the side entrance. Once inside enjoy the updated kitchen with original stone exterior walls and wide plank flooring, granite countertops, ample storage, large island with seating, and skylights that flood the room with natural light. Off the kitchen enjoy sipping whiskey or a glass of wine on chilly nights by the propane stove which is tucked into the original cooking hearth from the 1800~s. This room, currently used as a sitting room, would be perfect as an office with back staircase to the 2nd floor. An updated full bath is conveniently located on the first floor. A large dining room with alcove opens into the living room that leads you to the front staircase with a beautiful original wooden banister. The 2nd floor has a newly renovated full bath and 3 bedrooms. Enjoy quiet mornings sipping coffee or watch the sun go down in the evenings from the balcony off the back bedroom. The 3rd floor which also has heat and central air is fully finished with 2 more bedrooms. A bonus room off the large front bedroom could easily be used as a walk in closet, nursery, or add an additional bathroom. Outside enjoy the beautifully landscaped yard during the spring and summer months. Plenty of room for all your toys and cars in the 4 car garage with carport. Even the chicken coop is decked out and move in ready!
This property is off market, which means it's not currently listed for sale or rent on Zillow. This may be different from what's available on other websites or public sources.
