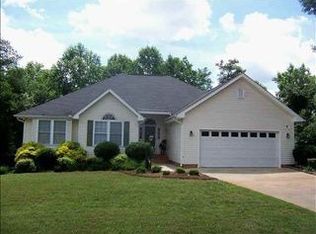Sold for $315,000
$315,000
1512 Old Mill Rd, Easley, SC 29642
4beds
2,038sqft
Single Family Residence, Residential
Built in ----
0.75 Acres Lot
$340,900 Zestimate®
$155/sqft
$2,201 Estimated rent
Home value
$340,900
$280,000 - $416,000
$2,201/mo
Zestimate® history
Loading...
Owner options
Explore your selling options
What's special
Your opportunity for a beautiful home in the Wren School District is finally here! Welcome to 1512 Old Mill Road, nestled on a spacious 3/4 acre lot with lush natural landscaping, including your very own blueberry bushes. This four bedroom, two and a half bathroom home has plenty for all, including new kitchen appliances, freshly cleaned carpets, new upstairs HVAC unit, and more. Step inside from the charming front porch, complete with porch swing, and you will be invited by the living space with lots of natural light. Just off the living room, you will find the kitchen overlooking the large backyard. The garage entrance is conveniently located near the kitchen, making your day to day living much easier. The dining room is complete with real hardwood flooring, perfecting for entertaining your guests. Upstairs you will find the four spacious bedrooms, with the primary suite to your left. Plush carpeting and fresh paint makes the primary suite feel like home. Ample walk in closet space and ensuite bathroom provides plenty to enjoy. Down the hall, you will find two more bedrooms, a full bathroom with a bathtub, and the laundry room. At the end of the hall is the fourth bedroom, which could also be used as a flex-space. 1512 Old Mill Road is close to both Easley and Greenville, with a less than 20 minutes commute to downtown Greenville, and also minutes away from charming Easley shopping amenities. Be sure to schedule your private showing, this home is a must-see!
Zillow last checked: 8 hours ago
Listing updated: October 26, 2024 at 05:37am
Listed by:
Michaela Jordan 843-991-4927,
Allen Tate Co. - Greenville
Bought with:
Hunter Walters
Allen Tate - Easley/Powd
Source: Greater Greenville AOR,MLS#: 1535786
Facts & features
Interior
Bedrooms & bathrooms
- Bedrooms: 4
- Bathrooms: 3
- Full bathrooms: 2
- 1/2 bathrooms: 1
Primary bedroom
- Area: 176
- Dimensions: 11 x 16
Bedroom 2
- Area: 110
- Dimensions: 11 x 10
Bedroom 3
- Area: 132
- Dimensions: 11 x 12
Bedroom 4
- Area: 234
- Dimensions: 13 x 18
Primary bathroom
- Features: Full Bath, Shower Only, Walk-In Closet(s)
- Level: Second
Dining room
- Area: 143
- Dimensions: 11 x 13
Kitchen
- Area: 80
- Dimensions: 8 x 10
Living room
- Area: 432
- Dimensions: 16 x 27
Heating
- Electric
Cooling
- Electric
Appliances
- Included: Dishwasher, Dryer, Refrigerator, Washer, Electric Oven, Microwave, Gas Water Heater
- Laundry: 2nd Floor, Walk-in, Laundry Room
Features
- Ceiling Fan(s), Granite Counters, Walk-In Closet(s), Pantry
- Flooring: Carpet, Wood, Luxury Vinyl
- Doors: Storm Door(s)
- Basement: None
- Attic: Pull Down Stairs,Storage
- Number of fireplaces: 1
- Fireplace features: Gas Log
Interior area
- Total structure area: 2,028
- Total interior livable area: 2,038 sqft
Property
Parking
- Total spaces: 2
- Parking features: Attached, Paved
- Attached garage spaces: 2
- Has uncovered spaces: Yes
Features
- Levels: Two
- Stories: 2
- Patio & porch: Deck, Front Porch
- Fencing: Fenced
Lot
- Size: 0.75 Acres
- Features: Few Trees, 1/2 - Acre
Details
- Parcel number: 1890606005000
Construction
Type & style
- Home type: SingleFamily
- Architectural style: Traditional,Country
- Property subtype: Single Family Residence, Residential
Materials
- Vinyl Siding
- Foundation: Crawl Space
- Roof: Composition
Utilities & green energy
- Sewer: Private Sewer
- Water: Private
- Utilities for property: Cable Available
Community & neighborhood
Security
- Security features: Smoke Detector(s)
Community
- Community features: None
Location
- Region: Easley
- Subdivision: Wyatt Oaks
Other
Other facts
- Listing terms: Assumable
Price history
| Date | Event | Price |
|---|---|---|
| 10/25/2024 | Sold | $315,000-6%$155/sqft |
Source: | ||
| 9/30/2024 | Contingent | $335,000$164/sqft |
Source: | ||
| 9/24/2024 | Price change | $335,000-1.5%$164/sqft |
Source: | ||
| 9/5/2024 | Price change | $340,000-2.9%$167/sqft |
Source: | ||
| 8/24/2024 | Listed for sale | $350,000+29.6%$172/sqft |
Source: | ||
Public tax history
| Year | Property taxes | Tax assessment |
|---|---|---|
| 2024 | -- | $10,770 |
| 2023 | $3,608 -30.8% | $10,770 -33.4% |
| 2022 | $5,214 +70.1% | $16,160 +79.8% |
Find assessor info on the county website
Neighborhood: 29642
Nearby schools
GreatSchools rating
- 7/10Hunt Meadows Elementary SchoolGrades: PK-5Distance: 0.9 mi
- 5/10Wren Middle SchoolGrades: 6-8Distance: 2.3 mi
- 9/10Wren High SchoolGrades: 9-12Distance: 2.5 mi
Schools provided by the listing agent
- Elementary: Hunt Meadows
- Middle: Wren
- High: Wren
Source: Greater Greenville AOR. This data may not be complete. We recommend contacting the local school district to confirm school assignments for this home.
Get a cash offer in 3 minutes
Find out how much your home could sell for in as little as 3 minutes with a no-obligation cash offer.
Estimated market value$340,900
Get a cash offer in 3 minutes
Find out how much your home could sell for in as little as 3 minutes with a no-obligation cash offer.
Estimated market value
$340,900
