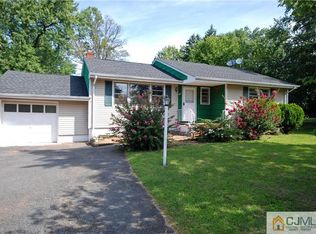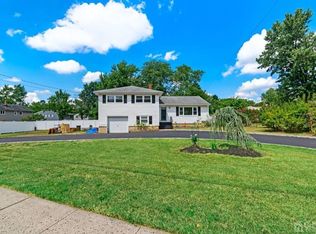Sold for $670,000
$670,000
1512 New Durham Rd, South Plainfield, NJ 07080
4beds
--sqft
Single Family Residence
Built in 1960
0.4 Acres Lot
$698,300 Zestimate®
$--/sqft
$5,048 Estimated rent
Home value
$698,300
$635,000 - $768,000
$5,048/mo
Zestimate® history
Loading...
Owner options
Explore your selling options
What's special
Welcome to 1512 New Durham, a stunning residence that combines modern elegance with timeless charm. Nestled in A sought-after neighborhood, this home offers a perfect blend of comfort and sophistication. This meticulously designed home boasts an open-concept floor plan with ample natural light flowing through expansive windows. The chef's kitchen is equipped with top-of-the-line stainless steel appliances, quartz countertops, eat in kitchen, ideal for both cooking and entertaining. Enjoy cozy evenings in the inviting living room featuring a large bay window or host formal gatherings in the stylish dining area. The master bedroom and 3 additional bedrooms provide plenty of space for family or guests, with well-appointed bathrooms for convenience. Possible 5th bedroom in the finished basement with its separate entrance, and brand new kitchen make it perfect for multi-generational living. The beautifully landscaped backyard exudes a serene calmness perfect for alfresco dining, and plenty of green space for relaxation and play. Situated in a desirable community, the property offers easy access to local schools, shopping centers, and recreational facilities. 1512 New Durham is more than just a home; it's a lifestyle. Experience the perfect balance of luxury and comfort in a location that's second to none. Schedule a viewing today and discover all that this exceptional property has to offer!
Zillow last checked: 8 hours ago
Listing updated: November 02, 2024 at 07:27am
Listed by:
RUCHI SHAH,
RE/MAX FIRST REALTY, INC. 732-257-3500
Source: All Jersey MLS,MLS#: 2501498R
Facts & features
Interior
Bedrooms & bathrooms
- Bedrooms: 4
- Bathrooms: 4
- Full bathrooms: 2
- 1/2 bathrooms: 2
Primary bedroom
- Features: 1st Floor, Full Bath
- Level: First
Dining room
- Features: Formal Dining Room
Kitchen
- Features: Granite/Corian Countertops, Kitchen Exhaust Fan, Eat-in Kitchen
Basement
- Area: 0
Heating
- Forced Air
Cooling
- Central Air
Appliances
- Included: Dishwasher, Dryer, Gas Range/Oven, Exhaust Fan, Refrigerator, See Remarks, Washer, Kitchen Exhaust Fan, Gas Water Heater
Features
- 1 Bedroom, 2 Bedrooms, 3 Bedrooms, Kitchen, 4 Bedrooms, Bath Half, Living Room, Bath Full, Bath Main, Dining Room, None
- Flooring: Ceramic Tile, Wood
- Basement: Finished, Bath Half, Other Room(s), Exterior Entry, Recreation Room, Kitchen, Laundry Facilities
- Has fireplace: No
Interior area
- Total structure area: 0
Property
Parking
- Total spaces: 2
- Parking features: 2 Car Width, Garage, Attached
- Attached garage spaces: 2
- Has uncovered spaces: Yes
Features
- Levels: One
- Stories: 1
- Patio & porch: Patio
- Exterior features: Patio, Yard
Lot
- Size: 0.40 Acres
- Dimensions: 159.00 x 110.00
- Features: Near Shopping, Level
Details
- Parcel number: 2200528000000040
- Zoning: R10
Construction
Type & style
- Home type: SingleFamily
- Architectural style: Ranch
- Property subtype: Single Family Residence
Materials
- Roof: Asphalt
Condition
- Year built: 1960
Utilities & green energy
- Gas: Natural Gas
- Sewer: Public Sewer
- Water: Public
- Utilities for property: Underground Utilities
Community & neighborhood
Location
- Region: South Plainfield
Other
Other facts
- Ownership: Fee Simple
Price history
| Date | Event | Price |
|---|---|---|
| 11/1/2024 | Sold | $670,000-4.1% |
Source: | ||
| 9/11/2024 | Contingent | $699,000 |
Source: | ||
| 8/2/2024 | Listed for sale | $699,000+35.7% |
Source: | ||
| 6/12/2023 | Listing removed | -- |
Source: All Jersey MLS #2311935R Report a problem | ||
| 5/9/2023 | Listed for rent | $4,000 |
Source: All Jersey MLS #2311935R Report a problem | ||
Public tax history
| Year | Property taxes | Tax assessment |
|---|---|---|
| 2025 | $10,955 +19% | $156,900 +19% |
| 2024 | $9,209 +4.6% | $131,900 |
| 2023 | $8,808 +1.3% | $131,900 |
Find assessor info on the county website
Neighborhood: 07080
Nearby schools
GreatSchools rating
- 3/10Roosevelt Elementary SchoolGrades: PK-4Distance: 1.9 mi
- 5/10So Plainfield Middle SchoolGrades: 7-8Distance: 3.1 mi
- 6/10South Plainfield High SchoolGrades: 9-12Distance: 3.1 mi
Get a cash offer in 3 minutes
Find out how much your home could sell for in as little as 3 minutes with a no-obligation cash offer.
Estimated market value$698,300
Get a cash offer in 3 minutes
Find out how much your home could sell for in as little as 3 minutes with a no-obligation cash offer.
Estimated market value
$698,300

