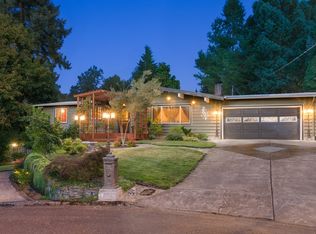Sold
$575,000
1512 NW Sluman Rd, Vancouver, WA 98665
4beds
2,510sqft
Residential, Single Family Residence
Built in 1958
10,018.8 Square Feet Lot
$564,900 Zestimate®
$229/sqft
$2,899 Estimated rent
Home value
$564,900
$531,000 - $599,000
$2,899/mo
Zestimate® history
Loading...
Owner options
Explore your selling options
What's special
Mid-Century Gem in a Prime Location!Nestled in one of the most sought-after neighborhoods, this stunning mid-century beauty is perfectly tucked between Vancouver Lake, the scenic Burnt Bridge Creek walking trails, and the vibrant downtown. Experience the best of both worlds—peaceful, tree-shaded living with easy access to urban amenities.This impeccably maintained home boasts original brick and cedar siding, preserving its classic appeal—step inside to discover original hardwood floors that have been lovingly preserved, exuding warmth and character throughout. Unleash your culinary creativity in the gourmet kitchen, complete with a six-burner Viking cooktop and oven, plus an additional built-in Viking oven—perfect for entertaining or quickly whipping up your favorite dishes.With multiple family rooms and living areas, this home is ideal for hosting guests, celebrating special occasions, or enjoying everyday life with family. The expansive corner lot offers generous outdoor space with mature trees providing shade and privacy. Don’t miss the opportunity to own this extraordinary mid-century masterpiece in a location that offers tranquility and convenience. Schedule your private tour today! Please join us for our open house this Saturday, 4/12/2025, from 11:00 AM to 02:00 PM.
Zillow last checked: 8 hours ago
Listing updated: May 07, 2025 at 01:38am
Listed by:
Rowena Lusby 360-909-6399,
Windermere Northwest Living
Bought with:
Andrew Bitans, 23031978
Keller Williams Sunset Corridor
Source: RMLS (OR),MLS#: 488998379
Facts & features
Interior
Bedrooms & bathrooms
- Bedrooms: 4
- Bathrooms: 2
- Full bathrooms: 2
- Main level bathrooms: 1
Primary bedroom
- Features: Closet, Wood Floors
- Level: Main
Bedroom 2
- Features: Hardwood Floors, Closet
- Level: Main
Bedroom 3
- Features: Closet, Vinyl Floor
- Level: Lower
Bedroom 4
- Features: Closet
- Level: Lower
Dining room
- Features: Hardwood Floors
- Level: Main
Family room
- Features: Fireplace, Sliding Doors
- Level: Lower
Kitchen
- Features: Dishwasher, Gas Appliances, Gourmet Kitchen, Builtin Oven, Free Standing Range, Free Standing Refrigerator
- Level: Main
Living room
- Features: Builtin Features, Fireplace, Hardwood Floors
- Level: Main
Heating
- Forced Air, Fireplace(s)
Appliances
- Included: Cooktop, Dishwasher, Free-Standing Gas Range, Free-Standing Refrigerator, Gas Appliances, Range Hood, Stainless Steel Appliance(s), Built In Oven, Free-Standing Range, Gas Water Heater
Features
- High Speed Internet, Closet, Gourmet Kitchen, Built-in Features
- Flooring: Hardwood, Slate, Vinyl, Wood
- Doors: Sliding Doors
- Basement: Daylight
- Number of fireplaces: 2
- Fireplace features: Wood Burning
Interior area
- Total structure area: 2,510
- Total interior livable area: 2,510 sqft
Property
Parking
- Total spaces: 1
- Parking features: Driveway, RV Access/Parking, Garage Door Opener, Attached
- Attached garage spaces: 1
- Has uncovered spaces: Yes
Accessibility
- Accessibility features: Garage On Main, Main Floor Bedroom Bath, Accessibility
Features
- Stories: 2
- Patio & porch: Patio, Porch
- Exterior features: Garden, Yard, Exterior Entry
- Fencing: Fenced
Lot
- Size: 10,018 sqft
- Features: Corner Lot, Private, Trees, SqFt 10000 to 14999
Details
- Additional structures: RVParking
- Parcel number: 037922055
Construction
Type & style
- Home type: SingleFamily
- Architectural style: Daylight Ranch,Ranch
- Property subtype: Residential, Single Family Residence
Materials
- Brick, Cedar, Lap Siding
- Foundation: Slab
- Roof: Composition
Condition
- Approximately
- New construction: No
- Year built: 1958
Utilities & green energy
- Gas: Gas
- Sewer: Public Sewer
- Water: Public
- Utilities for property: Cable Connected
Community & neighborhood
Location
- Region: Vancouver
Other
Other facts
- Listing terms: Cash,Conventional,FHA,VA Loan
- Road surface type: Concrete, Paved
Price history
| Date | Event | Price |
|---|---|---|
| 5/6/2025 | Sold | $575,000+6.5%$229/sqft |
Source: | ||
| 4/15/2025 | Pending sale | $540,000$215/sqft |
Source: | ||
| 4/11/2025 | Listed for sale | $540,000$215/sqft |
Source: | ||
Public tax history
| Year | Property taxes | Tax assessment |
|---|---|---|
| 2024 | $4,731 +0.2% | $484,411 -4.1% |
| 2023 | $4,723 +20% | $505,045 +8.8% |
| 2022 | $3,936 +6.6% | $464,023 +17.9% |
Find assessor info on the county website
Neighborhood: Northwest
Nearby schools
GreatSchools rating
- 4/10Hazel Dell Elementary SchoolGrades: K-5Distance: 1.1 mi
- 5/10Jason Lee Middle SchoolGrades: 6-8Distance: 0.4 mi
- 2/10Hudson's Bay High SchoolGrades: 9-12Distance: 3.5 mi
Schools provided by the listing agent
- Elementary: Hazel Dell
- Middle: Jason Lee
- High: Hudsons Bay
Source: RMLS (OR). This data may not be complete. We recommend contacting the local school district to confirm school assignments for this home.
Get a cash offer in 3 minutes
Find out how much your home could sell for in as little as 3 minutes with a no-obligation cash offer.
Estimated market value
$564,900
