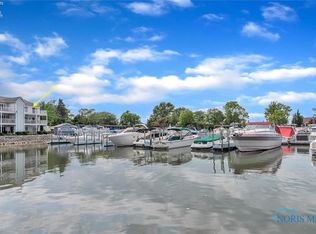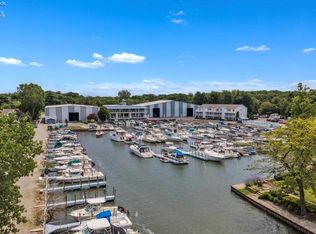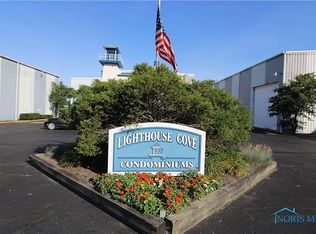Sold for $289,900
$289,900
1512 NW Catawba Rd, Port Clinton, OH 43452
2beds
1,216sqft
Condominium
Built in 2000
-- sqft lot
$292,800 Zestimate®
$238/sqft
$1,809 Estimated rent
Home value
$292,800
Estimated sales range
Not available
$1,809/mo
Zestimate® history
Loading...
Owner options
Explore your selling options
What's special
Waterfront, 30ft Deeded Dock W/water And Electric, Lake Erie Views, Community Pool, Private Balcony From This Fantastic 2-bedroom, 2-bathroom End Unit Condo Located On Catawba Island. You Will Love The Immediate Access To The Lake From Your Boat Dock And Condo. Open Concept Living Space - Living Room Is Very Spacious With Windows Overlooking The Marina. The Patio Door From The Dining Room Makes A Great Place To Enjoy With Family And Friends. Galley Style Kitchen With Ample Coun. Ter And Cabinet Space, Bar Seating, Appliances Stay, Pantry. Stackable Washer And Dryer. Full Bath And Two Spacious Bedrooms Off Hallway. Primary Bedroom With Ensuite Full Bath. You Will Love The Location As You Are Close To All Vacationland Favorites - Restaurants, Shopping, Ferries To Islands, And More!
Zillow last checked: 8 hours ago
Listing updated: June 17, 2025 at 06:32am
Listed by:
Kyle M. Recker 567-230-2008 kylerecker@howardhanna.com,
Howard Hanna - Port Clinton
Bought with:
Jesse Allison
Firelands Association of Realt
Source: Firelands MLS,MLS#: 20250445Originating MLS: Firelands MLS
Facts & features
Interior
Bedrooms & bathrooms
- Bedrooms: 2
- Bathrooms: 2
- Full bathrooms: 2
Primary bedroom
- Level: Main
- Area: 156
- Dimensions: 13 x 12
Bedroom 2
- Level: Main
- Area: 120
- Dimensions: 12 x 10
Bedroom 3
- Area: 0
- Dimensions: 0 x 0
Bedroom 4
- Area: 0
- Dimensions: 0 x 0
Bedroom 5
- Area: 0
- Dimensions: 0 x 0
Bathroom
- Level: Main
Bathroom 1
- Level: Main
Dining room
- Features: Combo
- Area: 0
- Dimensions: 0 x 0
Family room
- Area: 0
- Dimensions: 0 x 0
Kitchen
- Level: Main
- Area: 108
- Dimensions: 12 x 9
Living room
- Level: Main
- Area: 425
- Dimensions: 25 x 17
Heating
- Electric, Heat Pump
Cooling
- Central Air
Appliances
- Included: Dishwasher, Microwave, Range, Refrigerator, Washer
- Laundry: Laundry Room
Features
- Has basement: No
- Common walls with other units/homes: End Unit
Interior area
- Total structure area: 1,216
- Total interior livable area: 1,216 sqft
Property
Parking
- Parking features: Paved
- Has uncovered spaces: Yes
Features
- Levels: One
- Stories: 1
- Exterior features: Dockage Owned
- Pool features: Association, Community
- Has view: Yes
- View description: Lake, Marina, Water
- Has water view: Yes
- Water view: Lake,Marina,Water
- Waterfront features: Lake Front, Marina
Details
- Parcel number: 0131473119816013
Construction
Type & style
- Home type: Condo
- Property subtype: Condominium
Materials
- Vinyl Siding
- Foundation: Slab
- Roof: Asphalt
Condition
- Year built: 2000
Utilities & green energy
- Electric: ON
- Sewer: Public Sewer
- Water: Public
Community & neighborhood
Location
- Region: Port Clinton
- Subdivision: Lighthouse Cove Marine
HOA & financial
HOA
- Has HOA: Yes
- HOA fee: $300 monthly
Other
Other facts
- Price range: $289.9K - $289.9K
- Available date: 01/01/1800
- Listing terms: Conventional
Price history
| Date | Event | Price |
|---|---|---|
| 6/17/2025 | Sold | $289,900-5.5%$238/sqft |
Source: Firelands MLS #20250445 Report a problem | ||
| 5/21/2025 | Contingent | $306,900$252/sqft |
Source: Firelands MLS #20250445 Report a problem | ||
| 2/10/2025 | Listed for sale | $306,900-6.3%$252/sqft |
Source: Firelands MLS #20250445 Report a problem | ||
| 2/4/2025 | Listing removed | $327,500$269/sqft |
Source: Firelands MLS #20242891 Report a problem | ||
| 11/4/2024 | Price change | $327,500-3.6%$269/sqft |
Source: Firelands MLS #20242891 Report a problem | ||
Public tax history
| Year | Property taxes | Tax assessment |
|---|---|---|
| 2024 | $2,100 +0.6% | $64,780 +9.2% |
| 2023 | $2,087 -1.2% | $59,300 |
| 2022 | $2,113 +0.2% | $59,300 |
Find assessor info on the county website
Neighborhood: 43452
Nearby schools
GreatSchools rating
- 7/10Danbury Elementary SchoolGrades: PK-5Distance: 5.3 mi
- 7/10Port Clinton Middle SchoolGrades: 6-8Distance: 5.1 mi
- 6/10Port Clinton High SchoolGrades: 9-12Distance: 5.2 mi
Schools provided by the listing agent
- District: Port Clinton
Source: Firelands MLS. This data may not be complete. We recommend contacting the local school district to confirm school assignments for this home.
Get a cash offer in 3 minutes
Find out how much your home could sell for in as little as 3 minutes with a no-obligation cash offer.
Estimated market value$292,800
Get a cash offer in 3 minutes
Find out how much your home could sell for in as little as 3 minutes with a no-obligation cash offer.
Estimated market value
$292,800


