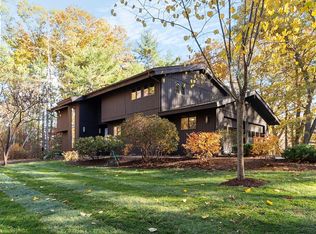Once in a generation opportunity for a renovation or new construction project. The Olmsted-designed driveway winds past meadows and ponds to the wooded lot of 18.24 acres. Sublime privacy and luxury. The site offers long sweeping views over the Concord River to the undisturbed beauty of the Great Meadows Wildlife Refuge. Easy access to the River allows for a scenic paddle down to Old North Bridge. Contemporary custom-designed home has grand, joyful, open spaces; high ceilings; and excellent traffic flow for large-scale entertaining. Incomparable light and volume throughout and gorgeous views from every window. Open lawns for outdoor entertaining.
This property is off market, which means it's not currently listed for sale or rent on Zillow. This may be different from what's available on other websites or public sources.
