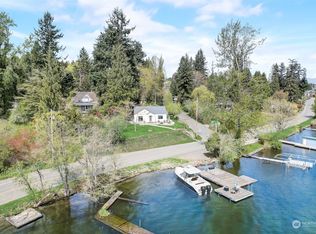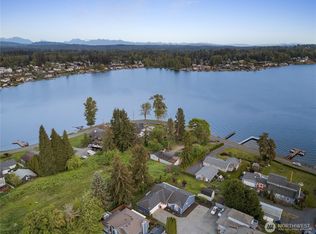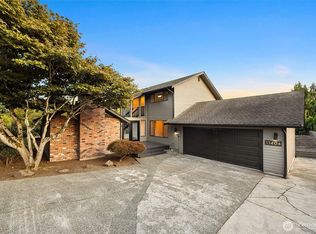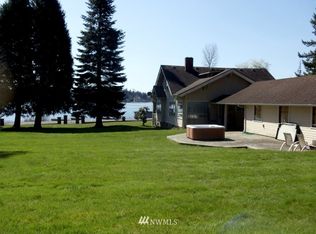Sold
Listed by:
Hayley Ford,
John L. Scott Snohomish
Bought with: Wilson Realty Exchange, Inc.
$712,500
1512 Mitchell Road, Lake Stevens, WA 98258
3beds
2,800sqft
Single Family Residence
Built in 1990
9,583.2 Square Feet Lot
$720,600 Zestimate®
$254/sqft
$3,031 Estimated rent
Home value
$720,600
$663,000 - $785,000
$3,031/mo
Zestimate® history
Loading...
Owner options
Explore your selling options
What's special
[NORTH COVE] Shy 10,000 sqft. lot w/LAKE VIEWS! Offering a perfect blend of MODERN updates w/keeping its original charm. Unique floorplan w/dual FIREPLACE, exposed BEAMS, Vaulted ceilings + fresh paint. Kitchen w/ISLAND, honed GRANITE counters, copper sink + stainless app. Wrap around porch + oversized deck makes this ideal for entertaining! One bed on the main w/large bath tub, picturesque views + dual sinks. Open LOFT style Primary bed w/french doors, balcony + updated bath w/TILE shower. MIL/AIRBNB potential with lower area being a blank canvas w/NEW Carpet & small plumbed sink + bed. Workshop area w/door for access to backyard. Detached Garden/ARTIST SHED w/endless possibilities. 2 car garage & plenty of parking. [ENDLESS SUNSETS]
Zillow last checked: 8 hours ago
Listing updated: January 13, 2025 at 04:03am
Listed by:
Hayley Ford,
John L. Scott Snohomish
Bought with:
Beau Breda, 115173
Wilson Realty Exchange, Inc.
Source: NWMLS,MLS#: 2273573
Facts & features
Interior
Bedrooms & bathrooms
- Bedrooms: 3
- Bathrooms: 2
- Full bathrooms: 1
- 3/4 bathrooms: 1
- Main level bathrooms: 1
- Main level bedrooms: 1
Primary bedroom
- Level: Second
Bedroom
- Level: Main
Bedroom
- Level: Lower
Bathroom full
- Level: Main
Bathroom three quarter
- Level: Second
Bonus room
- Level: Lower
Dining room
- Level: Main
Family room
- Level: Main
Kitchen with eating space
- Level: Main
Living room
- Level: Main
Utility room
- Level: Main
Heating
- Fireplace(s)
Cooling
- Has cooling: Yes
Appliances
- Included: Dishwasher(s), Dryer(s), Microwave(s), Refrigerator(s), Stove(s)/Range(s), Washer(s), Water Heater: electric, Water Heater Location: wood shop
Features
- Bath Off Primary, Ceiling Fan(s), Dining Room, Loft, Walk-In Pantry
- Flooring: Ceramic Tile, Hardwood, Laminate, Carpet
- Doors: French Doors
- Windows: Double Pane/Storm Window, Skylight(s)
- Basement: Partially Finished
- Number of fireplaces: 1
- Fireplace features: Wood Burning, Main Level: 1, Fireplace
Interior area
- Total structure area: 2,800
- Total interior livable area: 2,800 sqft
Property
Parking
- Total spaces: 2
- Parking features: Attached Garage, RV Parking
- Attached garage spaces: 2
Features
- Levels: Two
- Stories: 2
- Patio & porch: Bath Off Primary, Ceiling Fan(s), Ceramic Tile, Double Pane/Storm Window, Dining Room, Fireplace, French Doors, Hardwood, Laminate Hardwood, Loft, Skylight(s), Vaulted Ceiling(s), Walk-In Pantry, Wall to Wall Carpet, Water Heater
- Has view: Yes
- View description: Lake, Mountain(s), Territorial
- Has water view: Yes
- Water view: Lake
Lot
- Size: 9,583 sqft
- Features: Dead End Street, Paved, Cable TV, Deck, Fenced-Partially, High Speed Internet, Patio, RV Parking, Sprinkler System
- Topography: Level,Partial Slope
- Residential vegetation: Fruit Trees, Garden Space
Details
- Parcel number: 00562300000301
- Special conditions: Standard
Construction
Type & style
- Home type: SingleFamily
- Architectural style: Northwest Contemporary
- Property subtype: Single Family Residence
Materials
- Wood Siding
- Foundation: Poured Concrete
- Roof: Composition
Condition
- Good
- Year built: 1990
- Major remodel year: 1990
Utilities & green energy
- Electric: Company: PUD
- Sewer: Sewer Connected, Company: Lake Stevens
- Water: Public, Company: PUD
- Utilities for property: Xfinity, Xfinity
Community & neighborhood
Location
- Region: Lake Stevens
- Subdivision: Lake Stevens
Other
Other facts
- Listing terms: Cash Out,Conventional,FHA,VA Loan
- Cumulative days on market: 225 days
Price history
| Date | Event | Price |
|---|---|---|
| 12/13/2024 | Sold | $712,500-1.7%$254/sqft |
Source: | ||
| 11/11/2024 | Pending sale | $725,000$259/sqft |
Source: | ||
| 10/10/2024 | Price change | $725,000-3.3%$259/sqft |
Source: | ||
| 8/9/2024 | Listed for sale | $749,950$268/sqft |
Source: | ||
Public tax history
Tax history is unavailable.
Neighborhood: 98258
Nearby schools
GreatSchools rating
- 5/10Highland Elementary SchoolGrades: PK-5Distance: 1.1 mi
- 7/10North Lake Middle SchoolGrades: 6-7Distance: 0.7 mi
- 8/10Lake Stevens Sr High SchoolGrades: 10-12Distance: 0.9 mi
Get a cash offer in 3 minutes
Find out how much your home could sell for in as little as 3 minutes with a no-obligation cash offer.
Estimated market value$720,600
Get a cash offer in 3 minutes
Find out how much your home could sell for in as little as 3 minutes with a no-obligation cash offer.
Estimated market value
$720,600



