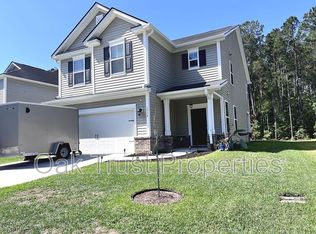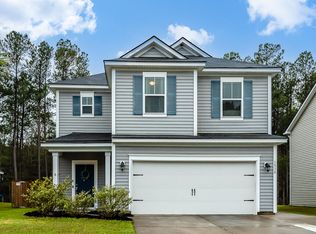Great 5 bedroom, 3 full bathroom family home with an open floorplan and master bedroom downstairs. Good for big families, multi generational families, and everyone looking for a nice functional floor plan. Screened back porch and a yard that backs up to private woods. Good schools, convenient location, shopping and restaurants close by.
This property is off market, which means it's not currently listed for sale or rent on Zillow. This may be different from what's available on other websites or public sources.

