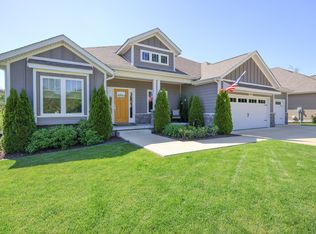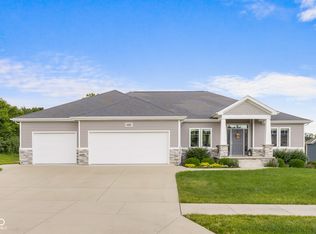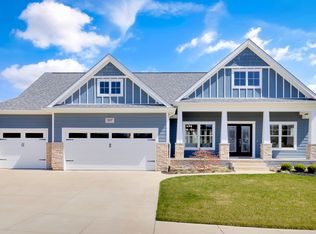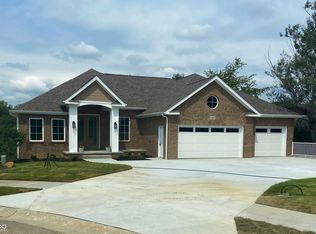Sold
$575,000
1512 Maple Ridge Ct, Columbus, IN 47201
4beds
3,640sqft
Residential, Single Family Residence
Built in 2018
0.28 Acres Lot
$582,800 Zestimate®
$158/sqft
$2,775 Estimated rent
Home value
$582,800
$554,000 - $612,000
$2,775/mo
Zestimate® history
Loading...
Owner options
Explore your selling options
What's special
Experience the epitome of luxury and comfort in this exceptional single-level home with a walkout basement that surpasses all expectations. Prepare to be captivated by the stunning lot and the abundant natural light that gracefully illuminate every corner of this exquisite property. Boasting three spacious bedrooms on the main level and an expansive fourth bedroom in the basement, which could easily serve as a second master suite, this home offers flexibility and versatility. Immerse yourself in the allure of hard surface flooring that adorns every room, enhancing the aesthetic appeal and ensuring easy maintenance. The beautiful finishes throughout the home exude elegance and style, creating an inviting and welcoming atmosphere.
Zillow last checked: 8 hours ago
Listing updated: August 25, 2023 at 07:14am
Listing Provided by:
Holly Downey 812-343-9570,
Carpenter, REALTORS®,
Debbie Barrett,
Carpenter, REALTORS®
Bought with:
Tammy Mitchell
Berkshire Hathaway Home
Source: MIBOR as distributed by MLS GRID,MLS#: 21923115
Facts & features
Interior
Bedrooms & bathrooms
- Bedrooms: 4
- Bathrooms: 3
- Full bathrooms: 3
- Main level bathrooms: 2
- Main level bedrooms: 3
Primary bedroom
- Features: Vinyl Plank
- Level: Main
- Area: 221 Square Feet
- Dimensions: 13x17
Bedroom 2
- Features: Vinyl Plank
- Level: Main
- Area: 132 Square Feet
- Dimensions: 11x12
Bedroom 3
- Features: Vinyl Plank
- Level: Main
- Area: 143 Square Feet
- Dimensions: 11x13
Bedroom 4
- Features: Vinyl Plank
- Level: Basement
- Area: 252 Square Feet
- Dimensions: 12x21
Breakfast room
- Features: Vinyl Plank
- Level: Main
- Area: 120 Square Feet
- Dimensions: 10x12
Dining room
- Features: Vinyl Plank
- Level: Main
- Area: 120 Square Feet
- Dimensions: 10x12
Family room
- Features: Vinyl Plank
- Level: Main
- Area: 300 Square Feet
- Dimensions: 15x20
Kitchen
- Features: Vinyl Plank
- Level: Main
- Area: 180 Square Feet
- Dimensions: 12x15
Play room
- Features: Vinyl Plank
- Level: Basement
- Area: 529 Square Feet
- Dimensions: 23x23
Heating
- Forced Air
Cooling
- Has cooling: Yes
Appliances
- Included: Gas Cooktop, Dishwasher, Disposal, MicroHood, Oven, Refrigerator, Water Softener Owned
Features
- Attic Access, Breakfast Bar, Kitchen Island, Walk-In Closet(s)
- Windows: Screens, Windows Vinyl, Wood Work Painted
- Basement: Finished
- Attic: Access Only
- Number of fireplaces: 1
- Fireplace features: Family Room, Gas Log
Interior area
- Total structure area: 3,640
- Total interior livable area: 3,640 sqft
- Finished area below ground: 1,020
Property
Parking
- Total spaces: 3
- Parking features: Attached, Concrete, Garage Door Opener
- Attached garage spaces: 3
- Details: Garage Parking Other(Garage Door Opener, Keyless Entry, Service Door)
Features
- Levels: One
- Stories: 1
- Patio & porch: Deck
Lot
- Size: 0.28 Acres
- Features: Fence Full Rear, Sidewalks, Street Lights
Details
- Parcel number: 039534220001706005
Construction
Type & style
- Home type: SingleFamily
- Architectural style: Ranch
- Property subtype: Residential, Single Family Residence
Materials
- Stone, Vinyl Siding
- Foundation: Concrete Perimeter
Condition
- New construction: No
- Year built: 2018
Details
- Builder name: Spoon Construction
Utilities & green energy
- Electric: 200+ Amp Service
- Water: Municipal/City
Community & neighborhood
Community
- Community features: Sidewalks, Street Lights
Location
- Region: Columbus
- Subdivision: Maple Ridge
HOA & financial
HOA
- Has HOA: Yes
- HOA fee: $300 annually
- Services included: Maintenance
Price history
| Date | Event | Price |
|---|---|---|
| 8/21/2023 | Sold | $575,000-5.4%$158/sqft |
Source: | ||
| 7/28/2023 | Pending sale | $608,000$167/sqft |
Source: | ||
| 7/17/2023 | Price change | $608,000-1.9%$167/sqft |
Source: | ||
| 6/15/2023 | Price change | $619,900-1.6%$170/sqft |
Source: | ||
| 5/25/2023 | Listed for sale | $629,900+53.6%$173/sqft |
Source: | ||
Public tax history
| Year | Property taxes | Tax assessment |
|---|---|---|
| 2024 | $4,607 +2% | $495,400 +22.9% |
| 2023 | $4,517 -1.4% | $403,100 +2.8% |
| 2022 | $4,580 +0.2% | $392,200 -0.5% |
Find assessor info on the county website
Neighborhood: 47201
Nearby schools
GreatSchools rating
- 7/10Southside Elementary SchoolGrades: PK-6Distance: 1.7 mi
- 4/10Central Middle SchoolGrades: 7-8Distance: 3.1 mi
- 7/10Columbus North High SchoolGrades: 9-12Distance: 4.2 mi
Schools provided by the listing agent
- Elementary: Southside Elementary School
- Middle: Central Middle School
- High: Columbus North High School
Source: MIBOR as distributed by MLS GRID. This data may not be complete. We recommend contacting the local school district to confirm school assignments for this home.

Get pre-qualified for a loan
At Zillow Home Loans, we can pre-qualify you in as little as 5 minutes with no impact to your credit score.An equal housing lender. NMLS #10287.



