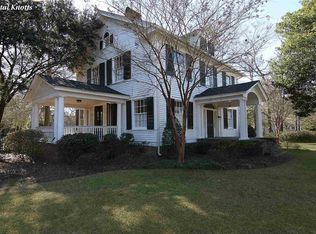Circa 1908 in Historic Downtown Camden. Just a stone's throw from Rectory Square, this one level craftsman features formal areas with high ceilings and heart pine floors, 4 Bedrooms and 3.5 Baths, to include an in-law suites with a private entrance and kitchenette.
This property is off market, which means it's not currently listed for sale or rent on Zillow. This may be different from what's available on other websites or public sources.
