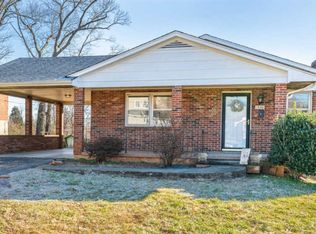Sold for $189,900 on 08/22/25
$189,900
1512 Liggates Rd, Lynchburg, VA 24502
3beds
933sqft
Single Family Residence
Built in 1947
0.29 Acres Lot
$189,300 Zestimate®
$204/sqft
$1,385 Estimated rent
Home value
$189,300
$168,000 - $212,000
$1,385/mo
Zestimate® history
Loading...
Owner options
Explore your selling options
What's special
Great opportunity for first-time buyers or those seeking an investment property! This charming home offers convenient one-level living in the heart of Fort Hill. Featuring 3 comfortable bedrooms, a full bath, a spacious living room, and beautiful real hardwood floors throughout. The eat-in kitchen includes laundry for added ease. The full unfinished basement, perfect for storage or future expansion, offers exterior access to the fenced rear yard. Efficient heating and cooling provided by a heat pump. Low-maintenance siding, too. Affordable, functional and full of potential schedule your showing today, this one won't last!
Zillow last checked: 8 hours ago
Listing updated: August 22, 2025 at 11:27am
Listed by:
Robert Dawson 434-841-0890 robertdawsonrealtor@outlook.com,
BHHS Dawson Ford Garbee
Bought with:
Rikki Cheatham, 0225228025
Elite Realty
Source: LMLS,MLS#: 359547 Originating MLS: Lynchburg Board of Realtors
Originating MLS: Lynchburg Board of Realtors
Facts & features
Interior
Bedrooms & bathrooms
- Bedrooms: 3
- Bathrooms: 1
- Full bathrooms: 1
Primary bedroom
- Level: First
- Area: 144
- Dimensions: 12 x 12
Bedroom
- Dimensions: 0 x 0
Bedroom 2
- Level: First
- Area: 120
- Dimensions: 12 x 10
Bedroom 3
- Level: First
- Area: 110
- Dimensions: 11 x 10
Bedroom 4
- Area: 0
- Dimensions: 0 x 0
Bedroom 5
- Area: 0
- Dimensions: 0 x 0
Dining room
- Area: 0
- Dimensions: 0 x 0
Family room
- Area: 0
- Dimensions: 0 x 0
Great room
- Area: 0
- Dimensions: 0 x 0
Kitchen
- Level: First
- Area: 252
- Dimensions: 21 x 12
Living room
- Level: First
- Area: 180
- Dimensions: 15 x 12
Office
- Area: 0
- Dimensions: 0 x 0
Heating
- Heat Pump
Cooling
- Heat Pump
Appliances
- Included: Dishwasher, Electric Range, Refrigerator, Electric Water Heater
- Laundry: Dryer Hookup, Main Level, Washer Hookup
Features
- Drywall, Main Level Bedroom, Plaster
- Flooring: Bamboo, Hardwood, Vinyl
- Doors: Storm Door(s)
- Windows: Insulated Windows
- Basement: Exterior Entry,Full,Walk-Out Access
- Attic: Access,Storage Only
Interior area
- Total structure area: 933
- Total interior livable area: 933 sqft
- Finished area above ground: 933
- Finished area below ground: 0
Property
Parking
- Parking features: Off Street
- Has garage: Yes
Features
- Levels: One
- Exterior features: Garden
- Fencing: Fenced
Lot
- Size: 0.29 Acres
- Features: Landscaped
Details
- Parcel number: 02911015
- Zoning: R-2
Construction
Type & style
- Home type: SingleFamily
- Architectural style: Ranch
- Property subtype: Single Family Residence
Materials
- Vinyl Siding
- Roof: Shingle
Condition
- Year built: 1947
Utilities & green energy
- Electric: AEP/Appalachian Powr
- Sewer: City
- Water: City
- Utilities for property: Cable Available
Community & neighborhood
Location
- Region: Lynchburg
Price history
| Date | Event | Price |
|---|---|---|
| 8/22/2025 | Sold | $189,900$204/sqft |
Source: | ||
| 7/27/2025 | Pending sale | $189,900$204/sqft |
Source: | ||
| 7/1/2025 | Price change | $189,900-5%$204/sqft |
Source: | ||
| 6/11/2025 | Listed for sale | $199,900$214/sqft |
Source: | ||
| 6/4/2025 | Pending sale | $199,900$214/sqft |
Source: | ||
Public tax history
| Year | Property taxes | Tax assessment |
|---|---|---|
| 2025 | $1,425 +31.2% | $169,700 +39% |
| 2024 | $1,087 | $122,100 |
| 2023 | $1,087 -7.7% | $122,100 +15.1% |
Find assessor info on the county website
Neighborhood: 24502
Nearby schools
GreatSchools rating
- 2/10Sheffield Elementary SchoolGrades: PK-5Distance: 1.5 mi
- 5/10Paul Laurence Dunbar Mid. For Innov.Grades: 6-8Distance: 2.2 mi
- 3/10E.C. Glass High SchoolGrades: 9-12Distance: 1.7 mi

Get pre-qualified for a loan
At Zillow Home Loans, we can pre-qualify you in as little as 5 minutes with no impact to your credit score.An equal housing lender. NMLS #10287.
