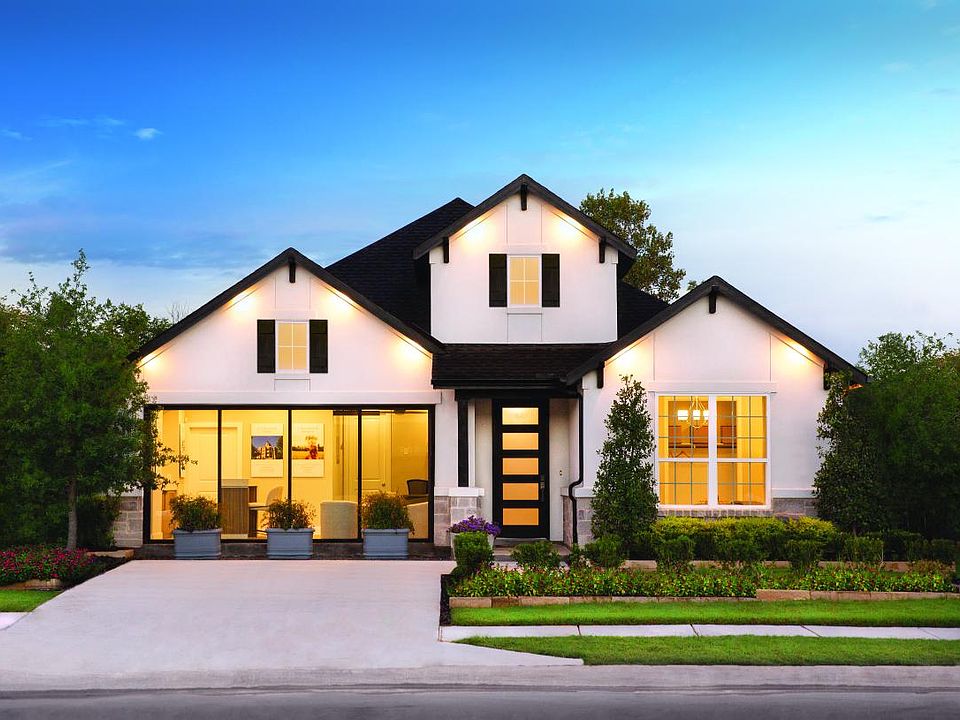MOVE IN READY! NORTH FACING! This exceptional single-story home, featuring a spacious open floor plan, offers 3 bedrooms and 2 luxurious baths. The sun-soaked entry sets the tone for this free-flowing design, where natural light floods every room. The primary bedroom serves as the perfect retreat, complete with an ensuite bathroom that boasts a spa-like ambiance, featuring an oversized, luxury walk-in shower and a generous walk-in closet. The well-appointed kitchen is a chef's dream, with a large center island and ample counter space that makes meal prep a breeze. A dedicated first-floor office offers the ideal space for working from home, ensuring both productivity and comfort. Designer-curated finishes throughout add an extra touch of sophistication. Just minutes away, you’ll find a wealth of exceptional shopping, entertainment, and dining options in nearby Denton and Highland Village. Explore everything this stunning home has to offer and schedule your appointment today! Don't miss out on one of the final Toll Brothers opportunities in Parkvue!
Pending
$525,000
1512 Larson Ln, Denton, TX 76210
3beds
2,102sqft
Single Family Residence
Built in 2024
6,011 sqft lot
$515,200 Zestimate®
$250/sqft
$55/mo HOA
- 69 days
- on Zillow |
- 489 |
- 17 |
Zillow last checked: 7 hours ago
Listing updated: April 30, 2025 at 02:39pm
Listed by:
William Nelson 0505348 (972)317-5900,
Your Home Free LLC 972-317-5900,
Casey Briner 0638975,
Your Home Free LLC
Source: NTREIS,MLS#: 20850643
Travel times
Facts & features
Interior
Bedrooms & bathrooms
- Bedrooms: 3
- Bathrooms: 2
- Full bathrooms: 2
Primary bedroom
- Features: Ceiling Fan(s), Dual Sinks, En Suite Bathroom, Separate Shower, Walk-In Closet(s)
- Level: First
- Dimensions: 16 x 15
Bedroom
- Features: Split Bedrooms
- Level: First
- Dimensions: 12 x 10
Bedroom
- Features: Split Bedrooms
- Level: First
- Dimensions: 12 x 10
Dining room
- Level: First
- Dimensions: 18 x 7
Kitchen
- Features: Breakfast Bar, Built-in Features, Eat-in Kitchen, Kitchen Island, Pantry, Stone Counters, Walk-In Pantry
- Level: First
- Dimensions: 18 x 10
Living room
- Features: Ceiling Fan(s), Fireplace
- Level: First
- Dimensions: 18 x 13
Office
- Level: First
- Dimensions: 11 x 11
Utility room
- Features: Utility Room
- Level: First
- Dimensions: 10 x 4
Heating
- Central
Cooling
- Central Air, Ceiling Fan(s), Electric
Appliances
- Included: Some Gas Appliances, Dishwasher, Electric Oven, Gas Cooktop, Disposal, Microwave, Plumbed For Gas
- Laundry: Washer Hookup, Electric Dryer Hookup, Laundry in Utility Room
Features
- Built-in Features, Decorative/Designer Lighting Fixtures, Double Vanity, Eat-in Kitchen, High Speed Internet, Kitchen Island, Open Floorplan, Pantry, Cable TV, Walk-In Closet(s)
- Flooring: Carpet, Ceramic Tile, Hardwood
- Windows: Window Coverings
- Has basement: No
- Has fireplace: No
Interior area
- Total interior livable area: 2,102 sqft
Video & virtual tour
Property
Parking
- Total spaces: 2
- Parking features: Covered, Door-Multi, Driveway, Garage Faces Front, Garage, Garage Door Opener
- Attached garage spaces: 2
Features
- Levels: One
- Stories: 1
- Patio & porch: Patio, Covered
- Exterior features: Lighting, Private Yard, Rain Gutters
- Pool features: None
- Fencing: Back Yard,Fenced,Metal,Wood
Lot
- Size: 6,011 sqft
- Features: Interior Lot, Landscaped, Subdivision, Sprinkler System
Details
- Parcel number: R770327
Construction
Type & style
- Home type: SingleFamily
- Architectural style: Traditional,Detached
- Property subtype: Single Family Residence
Materials
- Brick, Rock, Stone, Stucco
- Foundation: Slab
- Roof: Composition,Shingle
Condition
- New construction: Yes
- Year built: 2024
Details
- Builder name: Toll Brothers
Utilities & green energy
- Sewer: Public Sewer
- Water: Public
- Utilities for property: Sewer Available, Water Available, Cable Available
Community & HOA
Community
- Features: Curbs, Sidewalks
- Security: Smoke Detector(s)
- Subdivision: Parkvue
HOA
- Has HOA: Yes
- Services included: Association Management
- HOA fee: $660 annually
- HOA name: Cma Management
- HOA phone: 972-943-2828
Location
- Region: Denton
Financial & listing details
- Price per square foot: $250/sqft
- Tax assessed value: $72,034
- Annual tax amount: $1,390
- Date on market: 2/21/2025
About the community
Located in a picturesque setting surrounded by parks, mature trees, and green space, Parkvue by Toll Brothers offers luxury single-family homes in south Denton. Spacious home designs showcase the latest in architectural design and feature first-floor primary and guest suites, open kitchens, and stunning exterior features. Exciting recreational amenities in neighboring Lake Forest Park, like a dog park, children's playground, and walking trails, and Denton's active music and cultural scene make this community ideal for luxury living and an exciting lifestyle. Home price does not include any home site premium.
Source: Toll Brothers Inc.

