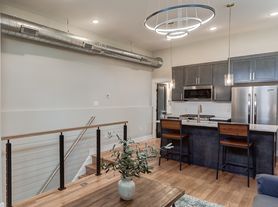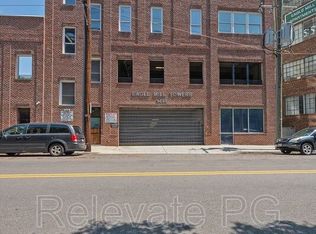$50 Application Fee Refunded with any Approved Applicants! 1512 Lakeview Avenue is a charming 1,300 sq ft duplex nestled in the heart of Richmond, VA. This inviting home has three spacious bedrooms and 1.5 Bathrooms. The downstairs area flows together perfectly between the family room, kitchen and dining room. The updated kitchen includes a dishwasher, microwave, oven, electric stove, refrigerator and garbage disposal. There is a half bath downstairs and Washer/Dryer for added convenience. There are beautiful laminate floors downstairs and carpet upstairs for both style and comfort. Enjoy the outdoors on the large deck in the private backyard. Situated in a vibrant neighborhood, this property offers easy access to local amenities and all that Richmond has to offer. Your new home awaits at 1512 Lakeview Avenue! *Short-term rentals considered*
$30 Benefits package: Our rentals also offer a Resident Benefits Package which includes: Filter delivery service, Identity protection, 24/7 maintenance coordination, access to our online portal, an annual $100 discount coupon towards late fees, credit building, and a resident reward program, and an annual fire safety inspection. Compared to other similar properties, our tenants experience an average annual savings of $280 dollars in utility and maintenance expenses.
APPLICATION PROCESSING TIME: 1-2 business days upon receipt of complete application package (all required documents must be provided in order to be considered "complete").
*All information is deemed reliable but not guaranteed and is subject to change.*
Non-smoking ONLY
PMI Richmond
1520 Huguenot Road, Suite 118, Midlothian, VA 23113, USA
4860 Cox Rd Suite 200, Glen Allen, VA 23060, USA
By submitting your information on this page you consent to being contacted by the Property Manager and RentEngine via SMS, phone, or email.
House for rent
$2,195/mo
1512 Lakeview Ave, Richmond, VA 23220
3beds
1,300sqft
Price may not include required fees and charges.
Single family residence
Available now
Cats, dogs OK
-- A/C
In unit laundry
2 Parking spaces parking
-- Heating
What's special
Private backyardCarpet upstairsElectric stoveGarbage disposalSpacious bedroomsLaminate floorsLarge deck
- 50 days |
- -- |
- -- |
Travel times
Looking to buy when your lease ends?
Get a special Zillow offer on an account designed to grow your down payment. Save faster with up to a 6% match & an industry leading APY.
Offer exclusive to Foyer+; Terms apply. Details on landing page.
Facts & features
Interior
Bedrooms & bathrooms
- Bedrooms: 3
- Bathrooms: 2
- Full bathrooms: 1
- 1/2 bathrooms: 1
Rooms
- Room types: Dining Room, Family Room
Appliances
- Included: Dishwasher, Disposal, Dryer, Microwave, Refrigerator, Stove, Washer
- Laundry: In Unit
Features
- Flooring: Carpet, Laminate
Interior area
- Total interior livable area: 1,300 sqft
Video & virtual tour
Property
Parking
- Total spaces: 2
- Parking features: Parking Lot
- Details: Contact manager
Features
- Patio & porch: Deck
- Exterior features: Flooring: Laminate
Details
- Parcel number: W0000516038
Construction
Type & style
- Home type: SingleFamily
- Property subtype: Single Family Residence
Community & HOA
Location
- Region: Richmond
Financial & listing details
- Lease term: 1 Year
Price history
| Date | Event | Price |
|---|---|---|
| 10/9/2025 | Price change | $2,195-2.4%$2/sqft |
Source: Zillow Rentals | ||
| 9/15/2025 | Price change | $2,250-1.3%$2/sqft |
Source: Zillow Rentals | ||
| 9/9/2025 | Price change | $2,280-6.2%$2/sqft |
Source: Zillow Rentals | ||
| 9/3/2025 | Listed for rent | $2,430$2/sqft |
Source: Zillow Rentals | ||
| 9/2/2025 | Listing removed | $2,430$2/sqft |
Source: Zillow Rentals | ||

