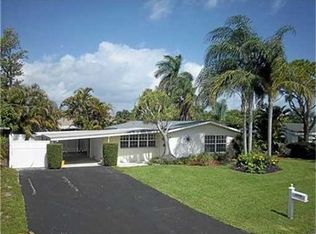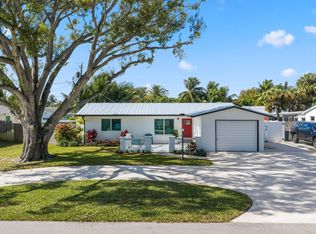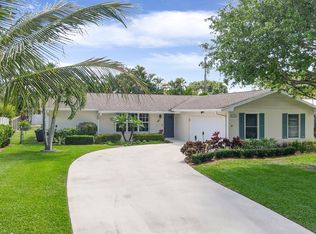Not to be missed! This gorgeous 3 bedroom pool home is located just off Riverside Drive in Jupiter in the Pines and is a true gem! Completely remodeled by an accomplished & well recognized local interior designer, this home is sure to impress even the most discriminating buyer. All new floors, gorgeous kitchen with solid wood soft close drawers, quartz counter tops, SS appliances, large stove hood, farmhouse sink, subway tile and more. The master suite offers double closets, porcelain and subway tile, quartz countertops and seamless shower doors. The guest bath has patterned tile and a quartz top vanity. Outside you will find a perfectly sized yard with plenty of room to play and enjoy the outdoors. The home
This property is off market, which means it's not currently listed for sale or rent on Zillow. This may be different from what's available on other websites or public sources.


