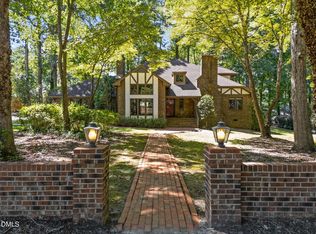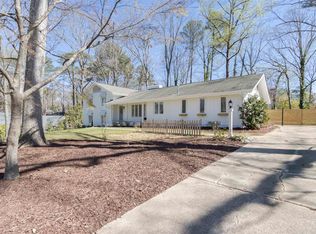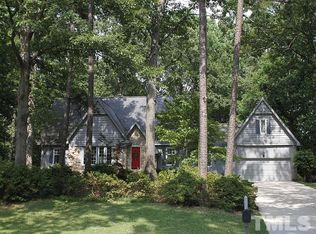Sold for $1,025,000
$1,025,000
1512 Kildaire Farm Rd, Cary, NC 27511
4beds
3,534sqft
Single Family Residence, Residential
Built in 1984
0.58 Acres Lot
$997,600 Zestimate®
$290/sqft
$3,708 Estimated rent
Home value
$997,600
$948,000 - $1.06M
$3,708/mo
Zestimate® history
Loading...
Owner options
Explore your selling options
What's special
This stunning 4-bedroom, 3.5-bath home in the prestigious MacGregor Downs neighborhood offers a perfect blend of modern luxury and urban living on a spacious .58-acre lot. The beautifully updated interior features an open-concept design, a remodeled kitchen with a Quartz waterfall island, custom cabinetry, and high-end Jenn-Air appliances. Large bedrooms with custom closets and updated bathrooms provide comfort and style. The home is filled with natural light, enhanced by breathtaking east-facing sunrise and sunset sky views. Enjoy the privacy of a modern courtyard, a new deck with custom fencing, and plenty of space to add a pool. The garage has epoxy flooring, workshop cabinets, and ample basement and attic storage. Additional upgrades include new HVAC systems, a renovated fireplace, and an electrical panel ready for a hot tub. This move-in ready home offers luxury and convenience with optional easy access to golf, pickleball, tennis, and the community lake. A perfect urban modernist home awaits.
Zillow last checked: 8 hours ago
Listing updated: February 18, 2025 at 06:33am
Listed by:
Cynthia Quarantello 919-830-9051,
Real Broker LLC
Bought with:
Debbie Van Horn, 234538
Compass -- Cary
Kristen Lampuri, 206528
Compass -- Raleigh
Source: Doorify MLS,MLS#: 10056673
Facts & features
Interior
Bedrooms & bathrooms
- Bedrooms: 4
- Bathrooms: 4
- Full bathrooms: 3
- 1/2 bathrooms: 1
Heating
- Forced Air, Zoned
Cooling
- Central Air, Dual, Zoned
Appliances
- Included: Bar Fridge, Dishwasher, Free-Standing Gas Oven, Humidifier, Ice Maker, Microwave, Plumbed For Ice Maker, Range Hood, Stainless Steel Appliance(s), Vented Exhaust Fan, Washer/Dryer, Wine Refrigerator
- Laundry: Electric Dryer Hookup, Inside, Laundry Room, Main Level, Sink, Washer Hookup
Features
- Bar, Bathtub/Shower Combination, Beamed Ceilings, Cathedral Ceiling(s), Cedar Closet(s), Ceiling Fan(s), Chandelier, Crown Molding, Eat-in Kitchen, Entrance Foyer, High Ceilings, High Speed Internet, Kitchen Island, Living/Dining Room Combination, Open Floorplan, Master Downstairs, Quartz Counters, Recessed Lighting, Second Primary Bedroom, Separate Shower, Smart Thermostat, Smooth Ceilings, Vaulted Ceiling(s), Walk-In Closet(s), Walk-In Shower, Water Closet, Wet Bar
- Flooring: Carpet, Vinyl, Slate, Tile
- Doors: Sliding Doors
- Basement: Concrete, Crawl Space, French Drain, Storage Space, Sump Pump, Unfinished
- Number of fireplaces: 1
- Fireplace features: Gas, Gas Starter, Great Room, Insert
Interior area
- Total structure area: 3,534
- Total interior livable area: 3,534 sqft
- Finished area above ground: 3,534
- Finished area below ground: 0
Property
Parking
- Total spaces: 4
- Parking features: Attached, Circular Driveway, Concrete, Electric Vehicle Charging Station(s), Garage, Garage Door Opener, Garage Faces Front
- Attached garage spaces: 2
- Uncovered spaces: 2
Features
- Levels: Two
- Stories: 2
- Patio & porch: Covered, Deck, Front Porch, Side Porch
- Exterior features: Courtyard, Fenced Yard, Lighting, Private Yard, Rain Gutters, Uncovered Courtyard
- Pool features: Swimming Pool Com/Fee, Community
- Fencing: Back Yard, Fenced, Wood
- Has view: Yes
Lot
- Size: 0.58 Acres
- Features: Back Yard, Flag Lot, Front Yard, Hardwood Trees, Landscaped, Near Golf Course
Details
- Parcel number: 0762473340
- Zoning: R12
- Special conditions: Standard
Construction
Type & style
- Home type: SingleFamily
- Architectural style: Contemporary, Modern
- Property subtype: Single Family Residence, Residential
Materials
- Brick Veneer, Cedar, Low VOC Paint/Sealant/Varnish
- Foundation: Block, Raised
- Roof: Metal
Condition
- New construction: No
- Year built: 1984
Utilities & green energy
- Sewer: Public Sewer
- Water: Public
- Utilities for property: Cable Available, Electricity Connected, Natural Gas Connected, Sewer Connected, Water Connected
Community & neighborhood
Community
- Community features: Clubhouse, Golf, Lake, Playground, Pool, Street Lights, Tennis Court(s)
Location
- Region: Cary
- Subdivision: MacGregor Downs
HOA & financial
HOA
- Has HOA: Yes
- HOA fee: $110 annually
- Amenities included: Workshop Area
- Services included: Maintenance Grounds
Other
Other facts
- Road surface type: Asphalt, Paved
Price history
| Date | Event | Price |
|---|---|---|
| 11/8/2024 | Sold | $1,025,000-2.4%$290/sqft |
Source: | ||
| 10/6/2024 | Pending sale | $1,050,000$297/sqft |
Source: | ||
| 10/4/2024 | Listed for sale | $1,050,000+226.6%$297/sqft |
Source: | ||
| 6/27/2024 | Sold | $321,500-65.2%$91/sqft |
Source: Public Record Report a problem | ||
| 9/15/2023 | Sold | $925,000+3.1%$262/sqft |
Source: | ||
Public tax history
| Year | Property taxes | Tax assessment |
|---|---|---|
| 2025 | $8,524 +14.4% | $992,163 +12% |
| 2024 | $7,448 +32.5% | $885,852 +58.5% |
| 2023 | $5,622 +3.9% | $559,039 |
Find assessor info on the county website
Neighborhood: Macgregor Downs
Nearby schools
GreatSchools rating
- 8/10Briarcliff ElementaryGrades: PK-5Distance: 1.5 mi
- 8/10East Cary Middle SchoolGrades: 6-8Distance: 2.5 mi
- 7/10Cary HighGrades: 9-12Distance: 1.9 mi
Schools provided by the listing agent
- Elementary: Wake - Briarcliff
- Middle: Wake - East Cary
- High: Wake - Cary
Source: Doorify MLS. This data may not be complete. We recommend contacting the local school district to confirm school assignments for this home.
Get a cash offer in 3 minutes
Find out how much your home could sell for in as little as 3 minutes with a no-obligation cash offer.
Estimated market value$997,600
Get a cash offer in 3 minutes
Find out how much your home could sell for in as little as 3 minutes with a no-obligation cash offer.
Estimated market value
$997,600


