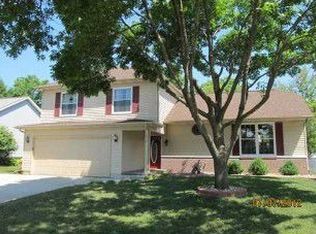This spacious 2 story is located in a family-friendly neighborhood, on a quiet street, close to Fox Trail Park. The main level has hardwood and tile floors, vaulted ceiling, formal dining room, and features a fireplace. Also on the main level is a half bath. The kitchen features tile floors, granite counters and tiled backsplash. New light fixtures have been added. Appliances stay with the home. The master bedroom is located on the upper level and features carpeted floors, conventional ceiling and walk-in closet. The two additional bedrooms on the upper level have laminate flooring. The attached master bath includes tile floors, solid surface counters and one piece shower. The Upper level includes 3 bedrooms and 2 full baths. Guest bathroom includes a tub/shower combination. New carpet was laid on stairway and hallway. The partially finished lower level features a bonus room that is completely finished and is presently being used as a 4th bedroom. Outside you'll find a front porch and back patio overlooking the yard with chain link fence and mature trees. Buyer has opportunity to purchase some of the furniture and decor. Seller will provide a 14-month term home warranty. Please go to FSBO website for 3D virtual video tour. It gives you the feeling of walking through this open concept, spacious home. Inspection report issues including safety and other major issues have either already been or are being professionally repaired by contractors.
This property is off market, which means it's not currently listed for sale or rent on Zillow. This may be different from what's available on other websites or public sources.

