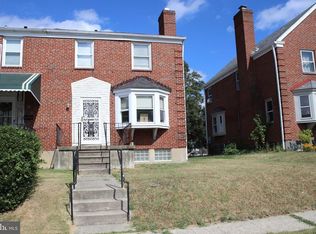Sold for $308,000
$308,000
1512 Greendale Rd, Baltimore, MD 21218
4beds
1,900sqft
Townhouse
Built in 1951
3,484.8 Square Feet Lot
$306,100 Zestimate®
$162/sqft
$2,188 Estimated rent
Home value
$306,100
$266,000 - $352,000
$2,188/mo
Zestimate® history
Loading...
Owner options
Explore your selling options
What's special
Located in the highly desirable Endor Gardens Lakeside community. Close to Morgan State University and a short walk to a new shopping center . This must-see 4-bedroom, 2-bath townhome offers a warm and inviting living space with beautiful hardwood floors and an open floor plan on the main level—perfect for entertaining. The spacious kitchen features ample cabinet storage and generous counter space, making it as functional as it is stylish. This home has seen many recent upgrades, including a brand new heating system installed in 2025 with smart thermostat . Recently installed new doors on both the first floor and lower level with smart locks and integrated security system from Vivant giving added security, comfort and efficiency. The fully finished lower level includes a large fourth bedroom, a comfortable family room with luxury vinyl plank flooring, and a full bathroom an ideal setup for an in-law suite or private guest area. Outside, the backyard offers plenty of space for gardening enthusiasts or the potential to add off-street parking. This home combines flexibility, comfort, and a prime location—don’t miss your opportunity to make it yours!
Zillow last checked: 8 hours ago
Listing updated: July 24, 2025 at 09:28am
Listed by:
Alissa Ringley 667-276-0353,
Weichert, Realtors - Diana Realty,
Co-Listing Agent: Pamela Ringley 410-652-9683,
Weichert, Realtors - Diana Realty
Bought with:
Kelly Adrea, 574052
Samson Properties
Source: Bright MLS,MLS#: MDBA2164186
Facts & features
Interior
Bedrooms & bathrooms
- Bedrooms: 4
- Bathrooms: 2
- Full bathrooms: 2
Primary bedroom
- Features: Flooring - HardWood, Lighting - Ceiling
- Level: Upper
- Area: 192 Square Feet
- Dimensions: 16 x 12
Bedroom 2
- Features: Flooring - HardWood, Lighting - Ceiling
- Level: Upper
- Area: 126 Square Feet
- Dimensions: 14 x 9
Bedroom 3
- Features: Flooring - HardWood, Lighting - Ceiling
- Level: Upper
- Area: 99 Square Feet
- Dimensions: 11 x 9
Bedroom 4
- Features: Flooring - Luxury Vinyl Plank, Recessed Lighting
- Level: Lower
Bathroom 1
- Features: Bathroom - Walk-In Shower
- Level: Upper
Bathroom 2
- Features: Flooring - Ceramic Tile, Bathroom - Walk-In Shower
- Level: Lower
Dining room
- Features: Flooring - HardWood, Lighting - Pendants
- Level: Main
- Area: 154 Square Feet
- Dimensions: 14 x 11
Kitchen
- Features: Flooring - Luxury Vinyl Plank, Granite Counters, Kitchen Island, Kitchen - Gas Cooking, Lighting - Pendants
- Level: Main
- Area: 98 Square Feet
- Dimensions: 14 x 7
Living room
- Features: Flooring - HardWood, Recessed Lighting
- Level: Main
- Area: 288 Square Feet
- Dimensions: 18 x 16
Heating
- Central, Natural Gas
Cooling
- Central Air, Electric
Appliances
- Included: Microwave, Dishwasher, Refrigerator, Stainless Steel Appliance(s), Cooktop, Washer, Disposal, Dryer, Exhaust Fan, Freezer, Ice Maker, Water Heater, Gas Water Heater
- Laundry: In Basement
Features
- Open Floorplan, Combination Kitchen/Dining, Upgraded Countertops, Kitchen Island, Dry Wall
- Flooring: Hardwood, Luxury Vinyl, Ceramic Tile, Wood
- Doors: Storm Door(s)
- Windows: Bay/Bow, Screens, Triple Pane Windows
- Basement: Full,Rear Entrance,Partial,Partially Finished,Walk-Out Access,Windows,Sump Pump,Heated
- Has fireplace: No
Interior area
- Total structure area: 2,100
- Total interior livable area: 1,900 sqft
- Finished area above ground: 1,400
- Finished area below ground: 500
Property
Parking
- Parking features: On Street
- Has uncovered spaces: Yes
Accessibility
- Accessibility features: None
Features
- Levels: Three
- Stories: 3
- Patio & porch: Porch
- Pool features: None
- Fencing: Back Yard
Lot
- Size: 3,484 sqft
Details
- Additional structures: Above Grade, Below Grade
- Parcel number: 0309243970F329
- Zoning: R-6
- Special conditions: Standard
Construction
Type & style
- Home type: Townhouse
- Architectural style: Colonial
- Property subtype: Townhouse
Materials
- Brick
- Foundation: Block
- Roof: Composition
Condition
- Excellent
- New construction: No
- Year built: 1951
Utilities & green energy
- Electric: 200+ Amp Service
- Sewer: Public Sewer
- Water: Public
- Utilities for property: Cable Connected, Fiber Optic
Community & neighborhood
Location
- Region: Baltimore
- Subdivision: Ednor Gardens - Lakeside
- Municipality: Baltimore City
Other
Other facts
- Listing agreement: Exclusive Right To Sell
- Listing terms: Cash,Conventional,FHA,VA Loan
- Ownership: Fee Simple
- Road surface type: Concrete
Price history
| Date | Event | Price |
|---|---|---|
| 10/23/2025 | Sold | $308,000$162/sqft |
Source: Public Record Report a problem | ||
| 7/23/2025 | Sold | $308,000+3%$162/sqft |
Source: | ||
| 6/13/2025 | Pending sale | $299,000$157/sqft |
Source: | ||
| 5/25/2025 | Price change | $299,000-2%$157/sqft |
Source: | ||
| 5/23/2025 | Price change | $305,000-1.6%$161/sqft |
Source: | ||
Public tax history
| Year | Property taxes | Tax assessment |
|---|---|---|
| 2025 | -- | $168,000 +6.9% |
| 2024 | $3,709 +7.4% | $157,167 +7.4% |
| 2023 | $3,453 +8% | $146,333 +8% |
Find assessor info on the county website
Neighborhood: Ednor Gardens-Lakeside
Nearby schools
GreatSchools rating
- 5/10Montebello Elementary SchoolGrades: PK-8Distance: 2.7 mi
- 2/10Mergenthaler Vocational-Technical High SchoolGrades: 9-12Distance: 0.3 mi
- 5/10Stadium SchoolGrades: 6-8Distance: 1.2 mi
Schools provided by the listing agent
- District: Baltimore City Public Schools
Source: Bright MLS. This data may not be complete. We recommend contacting the local school district to confirm school assignments for this home.
Get pre-qualified for a loan
At Zillow Home Loans, we can pre-qualify you in as little as 5 minutes with no impact to your credit score.An equal housing lender. NMLS #10287.
