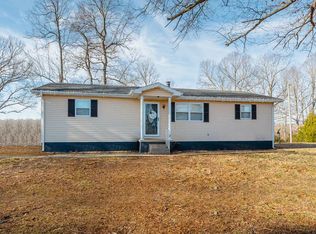Sold for $234,500 on 05/02/23
$234,500
1512 Gooch Jones Rd, Slaughters, KY 42456
3beds
1,701sqft
Single Family Residence
Built in 1960
2.25 Acres Lot
$254,200 Zestimate®
$138/sqft
$1,431 Estimated rent
Home value
$254,200
$239,000 - $272,000
$1,431/mo
Zestimate® history
Loading...
Owner options
Explore your selling options
What's special
Country living at it's best! Welcome to this beautiful modern style farmhouse that has been completley remodeled from top to bottom. As you enter the spacious foyer the home starts to flow to the eat-in kitchen with soft close cabinets, large laundry, extra room of the carport and large family room with lot's of natural light and spectacular views of the rolling country side. All the rooms have recessed lighting. Upstairs offers three bedrooms, two full bath's with the owner suite having it's own private bath. This home is nestled in on 2.25 acres, with mature trees, a large open barn and new landscaping around the home. One year AHS warranty
Zillow last checked: 8 hours ago
Listing updated: May 01, 2025 at 11:10pm
Listed by:
Charlie Butler,
KELLER WILLIAMS CAPITAL REALTY
Bought with:
Non-Member Office
Source: HAMLS,MLS#: 220385
Facts & features
Interior
Bedrooms & bathrooms
- Bedrooms: 3
- Bathrooms: 3
- Full bathrooms: 2
- 1/2 bathrooms: 1
- Main level bathrooms: 2
Bedroom 1
- Level: U
- Area: 99
- Dimensions: 9 x 11
Bedroom 2
- Level: Upper
- Area: 201.5
- Dimensions: 13 x 15.5
Bedroom 3
- Level: Upper
- Area: 128.7
- Dimensions: 11 x 11.7
Family room
- Level: Main
- Area: 380.25
- Dimensions: 19.5 x 19.5
Kitchen
- Level: Main
- Area: 187.5
- Dimensions: 12.5 x 15
Heating
- Electric Forced Air
Cooling
- Central Air
Appliances
- Included: Dishwasher, Refrigerator, Range/Oven, Microwave, Electric Water Heater
Features
- Flooring: Vinyl
- Windows: No Window Treatments
- Basement: None
- Has fireplace: No
- Fireplace features: None
Interior area
- Total interior livable area: 1,701 sqft
- Finished area above ground: 1,701
Property
Parking
- Parking features: Attached Carport, Off Street, Rock
- Has carport: Yes
- Has uncovered spaces: Yes
Features
- Levels: Two
- Stories: 2
- Patio & porch: Porch
- Pool features: None
- Fencing: None
Lot
- Size: 2.25 Acres
Details
- Parcel number: 076011000
- Zoning description: County
- Other equipment: Satellite Dish
Construction
Type & style
- Home type: SingleFamily
- Property subtype: Single Family Residence
Materials
- Dry Wall, Vinyl Siding
- Foundation: Concrete Block, Slab
- Roof: Shingle
Condition
- Year built: 1960
Utilities & green energy
- Electric: Kenergy
- Gas: None
- Sewer: Septic Tank
- Water: County
- Utilities for property: Internet Available
Community & neighborhood
Location
- Region: Slaughters
Price history
| Date | Event | Price |
|---|---|---|
| 5/2/2023 | Sold | $234,500-2.3%$138/sqft |
Source: | ||
| 3/13/2023 | Pending sale | $239,900$141/sqft |
Source: | ||
| 1/12/2023 | Price change | $239,900-6.5%$141/sqft |
Source: | ||
| 11/10/2022 | Price change | $256,500-5%$151/sqft |
Source: | ||
| 11/7/2022 | Listed for sale | $269,900$159/sqft |
Source: | ||
Public tax history
| Year | Property taxes | Tax assessment |
|---|---|---|
| 2023 | $2,573 +222.6% | $227,900 +223.7% |
| 2022 | $798 -7.6% | $70,400 -6.1% |
| 2021 | $863 -1.5% | $75,000 |
Find assessor info on the county website
Neighborhood: 42456
Nearby schools
GreatSchools rating
- 5/10Dixon Elementary SchoolGrades: K-6Distance: 6.7 mi
- 4/10Webster County Middle SchoolGrades: 7-8Distance: 6.6 mi
- 5/10Webster County High SchoolGrades: 9-12Distance: 6.6 mi

Get pre-qualified for a loan
At Zillow Home Loans, we can pre-qualify you in as little as 5 minutes with no impact to your credit score.An equal housing lender. NMLS #10287.
