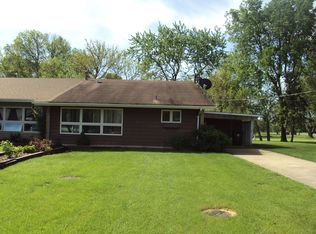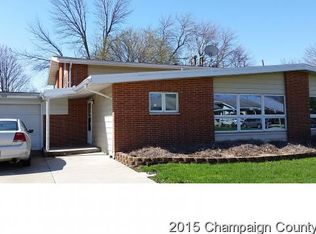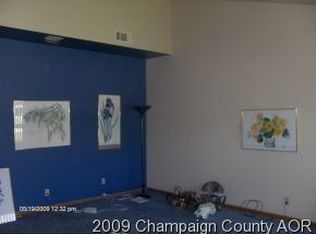Closed
$115,000
1512 Golfview Rd, Rantoul, IL 61866
3beds
1,629sqft
Duplex, Single Family Residence
Built in 1962
-- sqft lot
$122,500 Zestimate®
$71/sqft
$936 Estimated rent
Home value
$122,500
$109,000 - $137,000
$936/mo
Zestimate® history
Loading...
Owner options
Explore your selling options
What's special
Welcome to 1512 Golfview Rd in Rantoul, IL, a beautifully updated townhouse featuring three spacious bedrooms with updated carpet. The upper level boasts a fully remodeled bathroom, providing modern comfort and style. On the main floor, you'll find updated flooring throughout, a large living room with expansive windows for plenty of natural light, and a kitchen with an island and breakfast bar that's perfect for casual dining. A charming half bath completes the main level. The lower level offers a massive family room and a convenient utility room. Step outside from the walkout lower level to your private deck, or relax on the raised deck while taking in picturesque views of golfers teeing off on Hole 1 of Willow Pond Golf Course. This home blends comfort with a serene golf course backdrop, making it perfect for relaxing evenings or entertaining guests. Other updates to mention are- new door (2024) going to the raised deck from master bedroom on upper level, NEW METAL ROOF going on end of Sept 2024, Water heater installed end of 2020, all flooring and paint (2021), appliances including washer & dryer (2021), Bathroom remodels (2021). Home being sold in "AS-IS" condition.
Zillow last checked: 8 hours ago
Listing updated: November 14, 2024 at 08:35am
Listing courtesy of:
Jeanette During 217-202-3050,
TOWN & COUNTRY REALTY,LLP
Bought with:
Chase Carlson
TOWN & COUNTRY REALTY,LLP
Source: MRED as distributed by MLS GRID,MLS#: 12166241
Facts & features
Interior
Bedrooms & bathrooms
- Bedrooms: 3
- Bathrooms: 2
- Full bathrooms: 1
- 1/2 bathrooms: 1
Primary bedroom
- Features: Flooring (Carpet)
- Level: Second
- Area: 187 Square Feet
- Dimensions: 17X11
Bedroom 2
- Features: Flooring (Carpet)
- Level: Second
- Area: 110 Square Feet
- Dimensions: 11X10
Bedroom 3
- Features: Flooring (Carpet)
- Level: Second
- Area: 90 Square Feet
- Dimensions: 10X9
Family room
- Level: Lower
- Area: 440 Square Feet
- Dimensions: 22X20
Kitchen
- Features: Kitchen (Eating Area-Breakfast Bar, Island)
- Level: Main
- Area: 100 Square Feet
- Dimensions: 10X10
Laundry
- Level: Lower
- Area: 100 Square Feet
- Dimensions: 5X20
Living room
- Level: Main
- Area: 255 Square Feet
- Dimensions: 15X17
Heating
- Natural Gas, Forced Air
Cooling
- Central Air
Appliances
- Included: Range, Microwave, Dishwasher, Refrigerator, Washer, Dryer
Features
- Basement: None
Interior area
- Total structure area: 1,743
- Total interior livable area: 1,629 sqft
- Finished area below ground: 0
Property
Parking
- Total spaces: 2
- Parking features: Concrete, Driveway, On Site, Owned
- Has uncovered spaces: Yes
Accessibility
- Accessibility features: No Disability Access
Features
- Patio & porch: Deck
Lot
- Dimensions: 44X125X62X119
- Features: On Golf Course, Irregular Lot
Details
- Additional structures: Storage
- Parcel number: 200901377006
- Special conditions: None
Construction
Type & style
- Home type: MultiFamily
- Property subtype: Duplex, Single Family Residence
Materials
- Vinyl Siding, Brick
- Roof: Metal
Condition
- New construction: No
- Year built: 1962
Utilities & green energy
- Electric: 100 Amp Service
- Sewer: Public Sewer
- Water: Public
Community & neighborhood
Location
- Region: Rantoul
HOA & financial
HOA
- Has HOA: Yes
- HOA fee: $25 monthly
- Services included: None
Other
Other facts
- Listing terms: Other
- Ownership: Fee Simple
Price history
| Date | Event | Price |
|---|---|---|
| 11/14/2024 | Sold | $115,000-4.1%$71/sqft |
Source: | ||
| 10/4/2024 | Pending sale | $119,900$74/sqft |
Source: | ||
| 9/24/2024 | Listed for sale | $119,900+107.1%$74/sqft |
Source: | ||
| 5/3/2021 | Sold | $57,900-3.3%$36/sqft |
Source: | ||
| 3/12/2021 | Contingent | $59,900$37/sqft |
Source: | ||
Public tax history
| Year | Property taxes | Tax assessment |
|---|---|---|
| 2024 | $3,099 +5.6% | $32,670 +12.1% |
| 2023 | $2,935 +6.8% | $29,140 +12% |
| 2022 | $2,747 +4.4% | $26,020 +7.1% |
Find assessor info on the county website
Neighborhood: 61866
Nearby schools
GreatSchools rating
- 3/10Pleasant Acres Elementary SchoolGrades: PK-5Distance: 0.7 mi
- 5/10J W Eater Jr High SchoolGrades: 6-8Distance: 1.4 mi
- 2/10Rantoul Twp High SchoolGrades: 9-12Distance: 1.2 mi
Schools provided by the listing agent
- Middle: J.W. Eater Junior High School
- High: Rantoul Twp Hs
- District: 137
Source: MRED as distributed by MLS GRID. This data may not be complete. We recommend contacting the local school district to confirm school assignments for this home.
Get pre-qualified for a loan
At Zillow Home Loans, we can pre-qualify you in as little as 5 minutes with no impact to your credit score.An equal housing lender. NMLS #10287.


