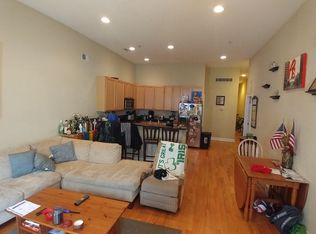Available Early September: Welcome to 1512 Frankford Ave #2! This 3 bedroom, 2 bathroom condominium features a spacious open floor plan and modern details throughout. The entry hallway opens into your common area with hardwood flooring, recessed lighting, and floor-to-ceiling windows at the front for sunlight. There is ample space for different living room and dining room set ups, and your kitchen is towards the back separated by an island with counter seating. Additional kitchen features include tons of cabinet and prep space, mosaic marble backsplash, and a full lineup of stainless steel appliances. Down the hall you can find two bedrooms with good closet space and sunlight, a hall bathroom, and a closet with your in-unit laundry. The primary bedroom is in the rear, boasting a walk-in closet featuring custom organizers, a full attached bathroom, large windows, and tray ceilings with light boxes throughout to make for unparalleled, modern and well-lit space! This incredible building has glass partitioned stairwells and a buzzer system, plus secure keypad locks for style, security, and convenience. Call for a tour today! Lease Terms: Generally, 1st month, 12th month, and 1 month security deposit due at, or prior to, lease signing. Other terms may be required by Landlord. $55 application fee per applicant. Pets are conditional on owner's approval and may require an additional fee, if accepted. (Generally, $500/dog and $250/cat). Cold water is included. Tenants responsible for: electricity, gas, and cable/internet. Landlord Requirements: Applicants to make 3x the monthly rent in verifiable net income, credit history to be considered (i.e. no active collections), no evictions within the past 4 years, and must have a verifiable rental history with on-time rental payments. Exceptions to this criteria may exist under the law and will be considered.
Apartment for rent
$2,825/mo
1512 Frankford Ave #2, Philadelphia, PA 19125
3beds
1,459sqft
Price may not include required fees and charges.
Apartment
Available Fri Sep 5 2025
Cats, dogs OK
Central air
Dryer in unit laundry
On street parking
Natural gas
What's special
Floor-to-ceiling windowsRecessed lightingSpacious open floor planLarge windowsHardwood flooringMosaic marble backsplashGood closet space
- 4 days
- on Zillow |
- -- |
- -- |
Travel times
Start saving for your dream home
Consider a first time home buyer savings account designed to grow your down payment with up to a 6% match & 4.15% APY.
Facts & features
Interior
Bedrooms & bathrooms
- Bedrooms: 3
- Bathrooms: 2
- Full bathrooms: 2
Heating
- Natural Gas
Cooling
- Central Air
Appliances
- Included: Dishwasher, Disposal, Dryer, Microwave, Refrigerator, Washer
- Laundry: Dryer In Unit, In Unit, Washer In Unit
Features
- Eat-in Kitchen, Recessed Lighting, Walk In Closet, Walk-In Closet(s)
Interior area
- Total interior livable area: 1,459 sqft
Property
Parking
- Parking features: On Street
- Details: Contact manager
Features
- Exterior features: Contact manager
Details
- Parcel number: 888181210
Construction
Type & style
- Home type: Apartment
- Property subtype: Apartment
Condition
- Year built: 2016
Utilities & green energy
- Utilities for property: Water
Building
Management
- Pets allowed: Yes
Community & HOA
Location
- Region: Philadelphia
Financial & listing details
- Lease term: Contact For Details
Price history
| Date | Event | Price |
|---|---|---|
| 6/19/2025 | Listed for rent | $2,825+4.6%$2/sqft |
Source: Bright MLS #PAPH2496526 | ||
| 8/11/2023 | Listing removed | -- |
Source: Bright MLS #PAPH2246762 | ||
| 7/25/2023 | Price change | $2,700-3.6%$2/sqft |
Source: Bright MLS #PAPH2246762 | ||
| 6/21/2023 | Listed for rent | $2,800$2/sqft |
Source: Bright MLS #PAPH2246762 | ||
| 7/13/2022 | Listing removed | -- |
Source: Zillow Rental Network Premium | ||
![[object Object]](https://photos.zillowstatic.com/fp/119100eba385c304b560f2a05bd48bbe-p_i.jpg)
