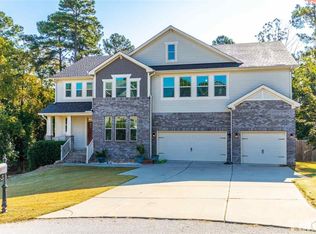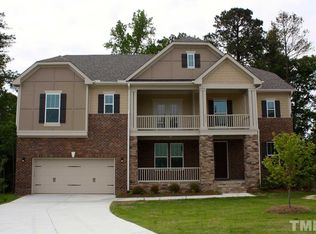ENERGY STAR certified home minutes from downtown Raleigh. OPEN floor plan complimenting the open bonus room concept upstairs. FIRST FLOOR master. Gorgeous finish work throughout with upgraded light fixtures, stone fireplace and wine fridge just to name a few! Huge GRANITE island, double oven and GAS stove. This home is sealed tight with energy efficient windows, HVAC, appliances, toilets... Sealed crawlspace and attic. Utility bills are so low for the square footage. Beautiful lot with only woods behind!
This property is off market, which means it's not currently listed for sale or rent on Zillow. This may be different from what's available on other websites or public sources.

