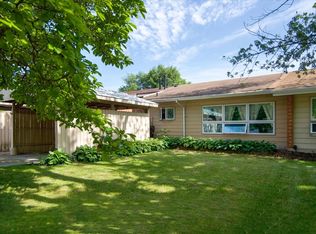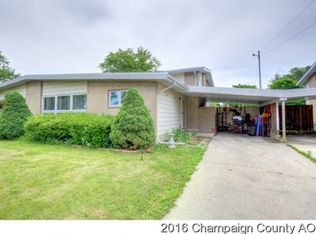Great new listing in Rantoul! This lovely unit features an updated kitchen with newer countertops. Enjoy watching tv or talking with friends/family members while you eat in the over-sized, open breakfast bar area. Seating available on both sides! The main floor features updated wood laminate flooring & vaulted ceilings in the living room. Fireplace stays with the property in the living room & the TV is negotiable in purchase to stay. HVAC unit & sump pump have been recently updated also. Very neat & clean unit with 3 bedrooms upstairs & full bathroom with updated shower surround & fixtures. Endless possibilities in the basement that is mostly finished with interior walls & ceiling. Desirable end unit! Schedule your showing today before it's gone!
This property is off market, which means it's not currently listed for sale or rent on Zillow. This may be different from what's available on other websites or public sources.

