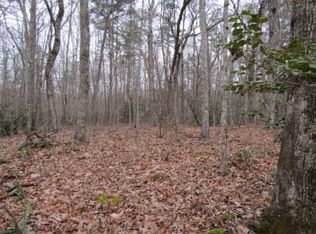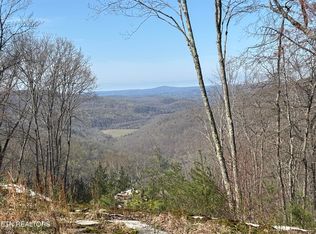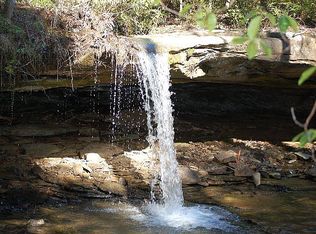Closed
$658,500
1512 E Overlook Rd, Monterey, TN 38574
4beds
2,944sqft
Single Family Residence, Residential
Built in 2014
4.3 Acres Lot
$667,000 Zestimate®
$224/sqft
$2,761 Estimated rent
Home value
$667,000
$554,000 - $807,000
$2,761/mo
Zestimate® history
Loading...
Owner options
Explore your selling options
What's special
Experience pure elegance in this stunning 4-bedroom, 2-bath sanctuary, gracefully situated on 4.3 acres of pristine landscape. With nearly 3,000 sq ft of impeccably designed living space, this home effortlessly blends modern luxury with natural serenity. The attached 2-car garage offers convenience, while the lush garden oasis and Scuffle Creek’s gentle flow along the property’s edge—complete with your own waterfall—provide a breathtaking retreat. Relax or entertain on the expansive deck, where every sunset becomes a cherished memory. Perfectly positioned just 15 minutes from Downtown Monterey, 30 minutes from Cookeville, and 1.5 hours to Nashville International Airport, this home offers an ideal balance of seclusion and accessibility. Whether you're seeking peaceful solitude or vibrant gatherings, this property delivers. Don’t miss your chance to claim this extraordinary retreat—schedule your private tour today and step into your dream lifestyle!
Zillow last checked: 8 hours ago
Listing updated: June 09, 2025 at 08:55am
Listing Provided by:
Elijah Castelli 931-283-2312,
Elevate Real Estate
Bought with:
Chena Morris, 349778
THE REAL ESTATE COLLECTIVE
Source: RealTracs MLS as distributed by MLS GRID,MLS#: 2811783
Facts & features
Interior
Bedrooms & bathrooms
- Bedrooms: 4
- Bathrooms: 2
- Full bathrooms: 2
- Main level bedrooms: 4
Bedroom 1
- Features: Walk-In Closet(s)
- Level: Walk-In Closet(s)
- Area: 324 Square Feet
- Dimensions: 18x18
Bedroom 2
- Area: 121 Square Feet
- Dimensions: 11x11
Bedroom 3
- Area: 121 Square Feet
- Dimensions: 11x11
Bedroom 4
- Area: 120 Square Feet
- Dimensions: 12x10
Den
- Area: 272 Square Feet
- Dimensions: 16x17
Dining room
- Area: 165 Square Feet
- Dimensions: 11x15
Kitchen
- Area: 240 Square Feet
- Dimensions: 16x15
Living room
- Area: 315 Square Feet
- Dimensions: 21x15
Heating
- Central
Cooling
- Central Air
Appliances
- Included: Dishwasher, Microwave, Refrigerator, Electric Oven, Electric Range
Features
- Ceiling Fan(s), Walk-In Closet(s), Primary Bedroom Main Floor
- Flooring: Wood, Tile
- Basement: Finished
- Number of fireplaces: 1
- Fireplace features: Living Room, Wood Burning
Interior area
- Total structure area: 2,944
- Total interior livable area: 2,944 sqft
- Finished area above ground: 2,944
Property
Parking
- Total spaces: 2
- Parking features: Attached, Driveway, Gravel
- Attached garage spaces: 2
- Has uncovered spaces: Yes
Features
- Levels: One
- Stories: 1
- Patio & porch: Porch, Covered, Deck
- Has view: Yes
- View description: Water
- Has water view: Yes
- Water view: Water
- Waterfront features: Creek, Year Round Access
Lot
- Size: 4.30 Acres
- Features: Rolling Slope, Wooded
Details
- Parcel number: 123 03700 000
- Special conditions: Standard
Construction
Type & style
- Home type: SingleFamily
- Architectural style: Traditional
- Property subtype: Single Family Residence, Residential
Materials
- Frame, Vinyl Siding
- Roof: Metal
Condition
- New construction: No
- Year built: 2014
Utilities & green energy
- Sewer: Septic Tank
- Water: Public
- Utilities for property: Water Available
Community & neighborhood
Security
- Security features: Smoke Detector(s)
Location
- Region: Monterey
- Subdivision: Cumberland Cove
HOA & financial
HOA
- Has HOA: Yes
- HOA fee: $138 annually
- Amenities included: Clubhouse, Trail(s)
Price history
| Date | Event | Price |
|---|---|---|
| 6/9/2025 | Sold | $658,500-5.9%$224/sqft |
Source: | ||
| 4/28/2025 | Contingent | $699,998$238/sqft |
Source: | ||
| 4/28/2025 | Pending sale | $699,998$238/sqft |
Source: | ||
| 3/31/2025 | Price change | $699,9980%$238/sqft |
Source: | ||
| 2/21/2025 | Price change | $700,000+7.7%$238/sqft |
Source: | ||
Public tax history
| Year | Property taxes | Tax assessment |
|---|---|---|
| 2024 | $2,330 | $87,600 |
| 2023 | $2,330 +7.6% | $87,600 |
| 2022 | $2,165 | $87,600 |
Find assessor info on the county website
Neighborhood: 38574
Nearby schools
GreatSchools rating
- 7/10Burks Middle SchoolGrades: PK-6Distance: 5.8 mi
- 4/10Monterey High SchoolGrades: 7-12Distance: 6.1 mi
Schools provided by the listing agent
- Elementary: Burks Elementary
- Middle: Monterey High School
- High: Monterey High School
Source: RealTracs MLS as distributed by MLS GRID. This data may not be complete. We recommend contacting the local school district to confirm school assignments for this home.

Get pre-qualified for a loan
At Zillow Home Loans, we can pre-qualify you in as little as 5 minutes with no impact to your credit score.An equal housing lender. NMLS #10287.
Sell for more on Zillow
Get a free Zillow Showcase℠ listing and you could sell for .
$667,000
2% more+ $13,340
With Zillow Showcase(estimated)
$680,340

