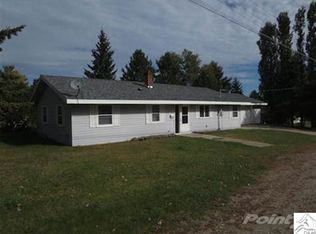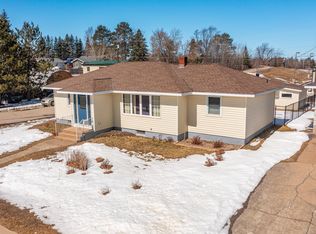Sold for $259,900 on 05/30/25
$259,900
1512 E Harvey St, Ely, MN 55731
4beds
2,152sqft
Single Family Residence
Built in 1955
8,276.4 Square Feet Lot
$270,500 Zestimate®
$121/sqft
$2,268 Estimated rent
Home value
$270,500
$235,000 - $311,000
$2,268/mo
Zestimate® history
Loading...
Owner options
Explore your selling options
What's special
This charming 4-bedroom, 2-bathroom home offers a perfect blend of comfort and functionality. Fully finished basement with the 4th bedroom, bathroom and a rec room/bar area. Freshly painted kitchen and dining room, new siding, roof, soffit and facia in the last 3 years, beautiful deck off the front of the house, almost all of the windows have been replaced within the last 10 years!! Newer boiler, water heater, newly finished basement with added bedroom (egress). The attached garage offers convenient access to the home, providing plenty of space for vehicles and storage, and has also been insulated and heated! A well-maintained yard completes the property, offering potential for outdoor relaxation and activities.
Zillow last checked: 8 hours ago
Listing updated: June 10, 2025 at 10:44am
Listed by:
Jodi Nyman 218-343-1654,
Z' Up North Realty
Bought with:
Connie Coughlin
Bear Island Realty LLC
Source: Lake Superior Area Realtors,MLS#: 6118209
Facts & features
Interior
Bedrooms & bathrooms
- Bedrooms: 4
- Bathrooms: 2
- Full bathrooms: 1
- 3/4 bathrooms: 1
- Main level bedrooms: 1
Bedroom
- Level: Main
- Area: 137 Square Feet
- Dimensions: 13.7 x 10
Bedroom
- Level: Upper
- Area: 388.5 Square Feet
- Dimensions: 11.1 x 35
Bedroom
- Level: Main
- Area: 110 Square Feet
- Dimensions: 11 x 10
Bedroom
- Level: Lower
- Area: 182.52 Square Feet
- Dimensions: 10.8 x 16.9
Bathroom
- Description: 3/4 Bath
- Level: Lower
- Area: 37.12 Square Feet
- Dimensions: 6.4 x 5.8
Bathroom
- Description: Full Bath Main Level
- Level: Main
- Area: 51 Square Feet
- Dimensions: 6.8 x 7.5
Entry hall
- Description: Not heated, this is a breezeway connecting the garage to the home.
- Level: Main
- Area: 170 Square Feet
- Dimensions: 8.5 x 20
Kitchen
- Description: Eat in Kitchen
- Level: Main
- Area: 132.6 Square Feet
- Dimensions: 7.8 x 17
Laundry
- Level: Lower
- Area: 124.5 Square Feet
- Dimensions: 7.5 x 16.6
Living room
- Level: Main
- Area: 198.88 Square Feet
- Dimensions: 11.3 x 17.6
Other
- Description: Living room/Rec Area/Bar
- Level: Lower
- Area: 225.88 Square Feet
- Dimensions: 10.7 x 21.11
Utility room
- Level: Lower
- Area: 62.64 Square Feet
- Dimensions: 5.8 x 10.8
Heating
- Propane
Features
- Eat In Kitchen
- Basement: Full,Egress Windows,Finished,Bath,Bedrooms,Family/Rec Room,Utility Room,Washer Hook-Ups,Dryer Hook-Ups
- Has fireplace: No
Interior area
- Total interior livable area: 2,152 sqft
- Finished area above ground: 1,288
- Finished area below ground: 864
Property
Parking
- Total spaces: 2
- Parking features: Attached
- Attached garage spaces: 2
Features
- Patio & porch: Deck
- Exterior features: Rain Gutters
Lot
- Size: 8,276 sqft
- Dimensions: 140 x 60
Details
- Foundation area: 480
- Parcel number: 030040800122
Construction
Type & style
- Home type: SingleFamily
- Architectural style: Traditional
- Property subtype: Single Family Residence
Materials
- Vinyl, Frame/Wood
- Foundation: Concrete Perimeter
- Roof: Asphalt Shingle
Condition
- Year built: 1955
Utilities & green energy
- Electric: City Of Ely
- Sewer: Public Sewer
- Water: Public
Community & neighborhood
Location
- Region: Ely
Other
Other facts
- Listing terms: Cash,Conventional,FHA,USDA Loan,VA Loan
Price history
| Date | Event | Price |
|---|---|---|
| 5/30/2025 | Sold | $259,900-7%$121/sqft |
Source: | ||
| 5/16/2025 | Pending sale | $279,500$130/sqft |
Source: | ||
| 4/15/2025 | Price change | $279,500-0.2%$130/sqft |
Source: | ||
| 3/31/2025 | Price change | $280,000-3.3%$130/sqft |
Source: Range AOR #148032 | ||
| 3/17/2025 | Listed for sale | $289,500+195.4%$135/sqft |
Source: | ||
Public tax history
| Year | Property taxes | Tax assessment |
|---|---|---|
| 2024 | $1,798 +14.7% | $159,600 +5.6% |
| 2023 | $1,568 +25.2% | $151,100 +20.2% |
| 2022 | $1,252 +26.5% | $125,700 +18.9% |
Find assessor info on the county website
Neighborhood: 55731
Nearby schools
GreatSchools rating
- 5/10Washington Elementary SchoolGrades: PK-5Distance: 0.7 mi
- 6/10Memorial Middle SchoolGrades: 6-8Distance: 0.7 mi
- 9/10Memorial SecondaryGrades: 9-12Distance: 0.7 mi

Get pre-qualified for a loan
At Zillow Home Loans, we can pre-qualify you in as little as 5 minutes with no impact to your credit score.An equal housing lender. NMLS #10287.

