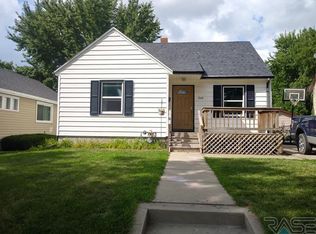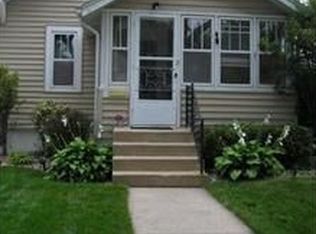Sold for $250,000
$250,000
1512 E 8th St, Sioux Falls, SD 57103
3beds
1,462sqft
Single Family Residence
Built in 1930
6,024.35 Square Feet Lot
$250,700 Zestimate®
$171/sqft
$1,313 Estimated rent
Home value
$250,700
$236,000 - $266,000
$1,313/mo
Zestimate® history
Loading...
Owner options
Explore your selling options
What's special
Story book charm in this home across the street from Terry Redlin Elementary. This home was completely redone in 2021! Spacious living room with hardwood floors opens to a beautiful dining room and kitchen with white cabinets, and SS appliances. Upstairs are 2 bedrooms and a full bath and the LL has a spacious room that could either be a primary bedroom or family room. There is a fenced yard and a 2 stall detached garage with a new roof. The homes roof is 2023 and all the appliances and mechanicals are 2021. Move in ready. Great location centrally located!
Zillow last checked: 8 hours ago
Listing updated: May 07, 2025 at 12:07pm
Listed by:
Nancy M Hopp 605-336-2100,
Hegg, REALTORS
Bought with:
Mackenzie L Hanssen
Source: Realtor Association of the Sioux Empire,MLS#: 22501270
Facts & features
Interior
Bedrooms & bathrooms
- Bedrooms: 3
- Bathrooms: 2
- Full bathrooms: 2
Primary bedroom
- Description: Hardwood floors
- Level: Upper
- Area: 144
- Dimensions: 12 x 12
Bedroom 2
- Description: Hardwood floors
- Level: Upper
- Area: 120
- Dimensions: 12 x 10
Bedroom 3
- Description: Could be master or family room!
- Level: Basement
- Area: 200
- Dimensions: 20 x 10
Dining room
- Description: Open to kitchen and Living Room
- Level: Main
- Area: 120
- Dimensions: 12 x 10
Family room
- Description: Could be master bedroom, WI clst and bth
- Level: Basement
- Area: 200
- Dimensions: 20 x 10
Kitchen
- Description: SS appliances lots of charm
- Level: Main
- Area: 144
- Dimensions: 12 x 12
Living room
- Description: Hardwood floors, very light & bright
- Level: Main
- Area: 216
- Dimensions: 18 x 12
Heating
- Natural Gas
Appliances
- Included: Dishwasher, Disposal, Dryer, Electric Range, Microwave, Refrigerator, Washer
Features
- Flooring: Laminate, Wood
- Basement: Full
Interior area
- Total interior livable area: 1,462 sqft
- Finished area above ground: 1,010
- Finished area below ground: 452
Property
Parking
- Total spaces: 2
- Parking features: Concrete
- Garage spaces: 2
Features
- Levels: One and One Half
- Fencing: Chain Link
Lot
- Size: 6,024 sqft
- Dimensions: 46x131
- Features: Corner Lot
Details
- Parcel number: 30369
Construction
Type & style
- Home type: SingleFamily
- Property subtype: Single Family Residence
Materials
- Synthetic Stucco
- Foundation: Block
- Roof: Composition
Condition
- Year built: 1930
Utilities & green energy
- Sewer: Public Sewer
- Water: Public
Community & neighborhood
Location
- Region: Sioux Falls
- Subdivision: East Sioux Falls Addn
Other
Other facts
- Listing terms: Conventional
- Road surface type: Curb and Gutter
Price history
| Date | Event | Price |
|---|---|---|
| 5/7/2025 | Sold | $250,000-2.9%$171/sqft |
Source: | ||
| 4/3/2025 | Price change | $257,500-4.6%$176/sqft |
Source: | ||
| 3/24/2025 | Price change | $269,900-1.9%$185/sqft |
Source: | ||
| 2/26/2025 | Listed for sale | $275,000+31%$188/sqft |
Source: | ||
| 3/16/2024 | Listing removed | -- |
Source: Zillow Rentals Report a problem | ||
Public tax history
| Year | Property taxes | Tax assessment |
|---|---|---|
| 2024 | $2,452 -7.4% | $151,000 +0.9% |
| 2023 | $2,647 +4.1% | $149,600 +10.1% |
| 2022 | $2,543 +11.7% | $135,900 +14.7% |
Find assessor info on the county website
Neighborhood: Whittier
Nearby schools
GreatSchools rating
- 3/10Terry Redlin Elementary - 11Grades: PK-5Distance: 0.1 mi
- 3/10Whittier Middle School - 08Grades: 6-8Distance: 0.5 mi
- 6/10Lincoln High School - 02Grades: 9-12Distance: 2.1 mi
Schools provided by the listing agent
- Elementary: Terry Redlin ES
- Middle: Whittier MS
- High: Lincoln HS
- District: Sioux Falls
Source: Realtor Association of the Sioux Empire. This data may not be complete. We recommend contacting the local school district to confirm school assignments for this home.

Get pre-qualified for a loan
At Zillow Home Loans, we can pre-qualify you in as little as 5 minutes with no impact to your credit score.An equal housing lender. NMLS #10287.

