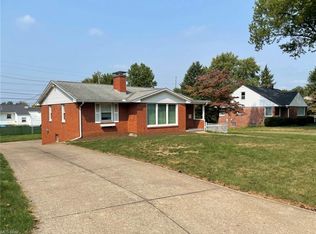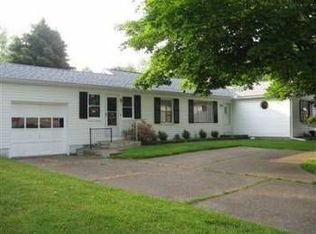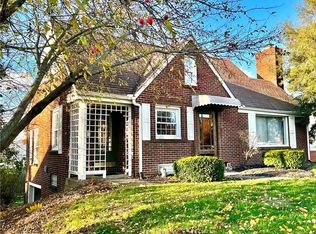Sold for $172,500
$172,500
1512 Dexter Rd NE, Massillon, OH 44646
3beds
1,197sqft
Single Family Residence
Built in 1950
0.26 Acres Lot
$195,300 Zestimate®
$144/sqft
$1,628 Estimated rent
Home value
$195,300
$184,000 - $207,000
$1,628/mo
Zestimate® history
Loading...
Owner options
Explore your selling options
What's special
Welcome home to 1512 Dexter! Nestled in a peaceful neighborhood, this three-bedroom, 1.5-bath brick ranch is a gem. Upon entering, you'll be greeted by a spacious, inviting living room adorned with a wood-burning fireplace, perfect for cozy evenings. The dining room is connected seamlessly to the living room, boasting laminate wood flooring. Prepare to be impressed by the remodeled kitchen. With its abundance of cabinet space, you'll find organizing your kitchen essentials a breeze. The laminate marble counters exude sophistication making meal preparation pleasurable. The glass tile backsplash adds a touch of modern elegance, harmonizing perfectly with the sleek stainless steel appliances that come with the home. This home features three comfortable bedrooms, offering ample closet space to keep your belongings neatly organized. The renovated full bathroom features marble tile flooring, a single vanity, and a shower. A bonus is the enclosed back porch off the kitchen offers a tranquil s
Zillow last checked: 8 hours ago
Listing updated: October 12, 2023 at 12:19pm
Listing Provided by:
Amy Wengerd amy@soldbywengerd.com(330)681-6090,
EXP Realty, LLC.
Bought with:
Jose Medina, 2002013465
Keller Williams Legacy Group Realty
Source: MLS Now,MLS#: 4482436 Originating MLS: Stark Trumbull Area REALTORS
Originating MLS: Stark Trumbull Area REALTORS
Facts & features
Interior
Bedrooms & bathrooms
- Bedrooms: 3
- Bathrooms: 2
- Full bathrooms: 1
- 1/2 bathrooms: 1
- Main level bathrooms: 1
- Main level bedrooms: 3
Primary bedroom
- Description: Flooring: Carpet
- Features: Window Treatments
- Level: First
- Dimensions: 12.00 x 13.00
Bedroom
- Description: Flooring: Carpet
- Features: Window Treatments
- Level: First
- Dimensions: 8.00 x 10.00
Bedroom
- Description: Flooring: Carpet
- Features: Window Treatments
- Level: First
- Dimensions: 10.00 x 11.00
Dining room
- Description: Flooring: Laminate
- Features: Window Treatments
- Level: First
- Dimensions: 9.00 x 11.00
Kitchen
- Description: Flooring: Laminate
- Features: Window Treatments
- Level: First
- Dimensions: 12.00 x 12.00
Living room
- Description: Flooring: Carpet
- Features: Fireplace, Window Treatments
- Level: First
- Dimensions: 13.00 x 18.00
Other
- Description: Flooring: Carpet
- Level: First
- Dimensions: 8.00 x 13.00
Heating
- Forced Air, Fireplace(s), Gas
Cooling
- Central Air
Appliances
- Included: Dryer, Dishwasher, Microwave, Range, Refrigerator, Washer
Features
- Basement: Full,Unfinished,Walk-Out Access
- Number of fireplaces: 1
- Fireplace features: Wood Burning
Interior area
- Total structure area: 1,197
- Total interior livable area: 1,197 sqft
- Finished area above ground: 1,197
Property
Parking
- Total spaces: 1
- Parking features: Attached, Garage, Garage Door Opener, Paved
- Attached garage spaces: 1
Features
- Levels: One
- Stories: 1
- Patio & porch: Enclosed, Patio, Porch
Lot
- Size: 0.26 Acres
Details
- Parcel number: 00604454
Construction
Type & style
- Home type: SingleFamily
- Architectural style: Ranch
- Property subtype: Single Family Residence
Materials
- Brick
- Roof: Asphalt,Fiberglass
Condition
- Year built: 1950
Utilities & green energy
- Water: Public
Community & neighborhood
Location
- Region: Massillon
- Subdivision: Massillon
Other
Other facts
- Listing terms: Cash,Conventional,FHA,VA Loan
Price history
| Date | Event | Price |
|---|---|---|
| 10/12/2023 | Sold | $172,500-4.1%$144/sqft |
Source: | ||
| 9/14/2023 | Pending sale | $179,900$150/sqft |
Source: | ||
| 9/5/2023 | Price change | $179,900-2.7%$150/sqft |
Source: | ||
| 8/22/2023 | Pending sale | $184,900$154/sqft |
Source: | ||
| 8/15/2023 | Listed for sale | $184,900+55.4%$154/sqft |
Source: | ||
Public tax history
| Year | Property taxes | Tax assessment |
|---|---|---|
| 2024 | $1,811 +5.6% | $49,490 +15.9% |
| 2023 | $1,716 -1.4% | $42,710 |
| 2022 | $1,740 -1.6% | $42,710 |
Find assessor info on the county website
Neighborhood: 44646
Nearby schools
GreatSchools rating
- 8/10Whittier Elementary SchoolGrades: K-3Distance: 0.3 mi
- 4/10Massillon Junior High SchoolGrades: 7-8Distance: 3.1 mi
- 4/10Washington High SchoolGrades: 9-12Distance: 1.7 mi
Schools provided by the listing agent
- District: Massillon CSD - 7609
Source: MLS Now. This data may not be complete. We recommend contacting the local school district to confirm school assignments for this home.
Get a cash offer in 3 minutes
Find out how much your home could sell for in as little as 3 minutes with a no-obligation cash offer.
Estimated market value$195,300
Get a cash offer in 3 minutes
Find out how much your home could sell for in as little as 3 minutes with a no-obligation cash offer.
Estimated market value
$195,300


