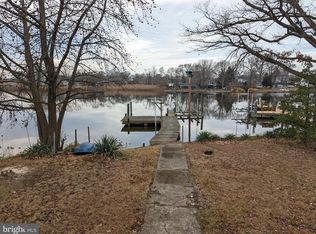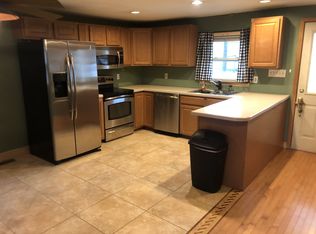Sold for $650,000
$650,000
1512 Denton Rd, Baltimore, MD 21221
4beds
3,768sqft
Single Family Residence
Built in 2012
0.25 Acres Lot
$688,500 Zestimate®
$173/sqft
$3,987 Estimated rent
Home value
$688,500
$654,000 - $723,000
$3,987/mo
Zestimate® history
Loading...
Owner options
Explore your selling options
What's special
WATERFRONT ! Your Dream Home Has Arrived -Pressure Treated Lumber Pier -2 Boat Lifts, Multiple Boat Slips plus the Ice Eater is included. Enjoy the Beautiful Waterfront Views in your Custom Colonial Built in 2012. Offering 4 Bedrooms 3 Full Baths- No Steps to enter into this lovely home- Trex Decking on the Ramp with a Covered Porch Entrance- Spacious Formal Dining Room with beautiful hardwood flooring- Oak Kitchen and all of the Appliances are Included- Formal Living Room leads to the Covered Waterfront Porch- Bedroom 1 is on the Main Level- Full Bath 1 is on the Main Level and is Handicap Accessible-Laundry Room is off of the Main Level Foyer- Upper Level offers 3 Bedrooms- Primary Bedroom Overlooks the Water and Offers a Full Primary Bath with Jet Tub and Separate Shower- Large Walk in Closet- Full 3rd Bathroom is on the upper level as well. Full Basement - Offering Lots of Storage - Pellet Stove is included-and the Basement Entrance has a Covered Patio facing the Water. 2 Car Detached Garage - Compressor in the Attic of the Garage is Included. Offering Off Street Parking- Enjoy the Lazy days of Summer in your new Waterfront Home! Waterfront footage is 50ft +- You can Launch your Boat from the Public Boat Ramp that is located on the Right Side of the Property.
Zillow last checked: 8 hours ago
Listing updated: March 30, 2023 at 07:43am
Listed by:
Addy Watson 443-250-6440,
RE/MAX First Choice
Bought with:
Siw Armstrong, RS-0039160
Long & Foster Real Estate, Inc.
Source: Bright MLS,MLS#: MDBC2030568
Facts & features
Interior
Bedrooms & bathrooms
- Bedrooms: 4
- Bathrooms: 3
- Full bathrooms: 3
- Main level bathrooms: 1
- Main level bedrooms: 1
Basement
- Area: 2580
Heating
- Forced Air, Heat Pump, Electric
Cooling
- Ceiling Fan(s), Central Air, Electric
Appliances
- Included: Microwave, Built-In Range, Dishwasher, Dryer, Exhaust Fan, Ice Maker, Refrigerator, Cooktop, Stainless Steel Appliance(s), Washer, Electric Water Heater
- Laundry: Main Level, Laundry Room
Features
- Ceiling Fan(s), Entry Level Bedroom, Primary Bedroom - Bay Front, Bathroom - Stall Shower, Other, Dry Wall
- Flooring: Carpet, Hardwood, Vinyl, Wood
- Windows: Bay/Bow
- Basement: Connecting Stairway,Front Entrance,Finished,Walk-Out Access
- Has fireplace: No
Interior area
- Total structure area: 5,058
- Total interior livable area: 3,768 sqft
- Finished area above ground: 2,478
- Finished area below ground: 1,290
Property
Parking
- Total spaces: 6
- Parking features: Garage Faces Front, Crushed Stone, Detached, Off Street
- Garage spaces: 2
Accessibility
- Accessibility features: Grip-Accessible Features, Accessible Entrance, Low Pile Carpeting, Accessible Approach with Ramp
Features
- Levels: Three
- Stories: 3
- Patio & porch: Patio, Porch
- Exterior features: Lighting, Sidewalks
- Pool features: None
- Has view: Yes
- View description: Creek/Stream, Water
- Has water view: Yes
- Water view: Creek/Stream,Water
- Waterfront features: Private Dock Site, Creek/Stream, Private Access
- Body of water: Muddy Gut
- Frontage length: Road Frontage: 50,Water Frontage Ft: 50
Lot
- Size: 0.25 Acres
- Dimensions: 1.00 x
- Features: Bulkheaded, Landscaped, Stream/Creek
Details
- Additional structures: Above Grade, Below Grade
- Parcel number: 04151519710190
- Zoning: RESIDENTIAL
- Special conditions: Standard
Construction
Type & style
- Home type: SingleFamily
- Architectural style: Colonial
- Property subtype: Single Family Residence
Materials
- Other
- Foundation: Other
- Roof: Asphalt
Condition
- Excellent
- New construction: No
- Year built: 2012
Utilities & green energy
- Sewer: Public Sewer
- Water: Public
Community & neighborhood
Location
- Region: Baltimore
- Subdivision: Cherry Gardens
Other
Other facts
- Listing agreement: Exclusive Right To Sell
- Listing terms: Cash,Conventional,FHA,VA Loan
- Ownership: Fee Simple
- Road surface type: Black Top
Price history
| Date | Event | Price |
|---|---|---|
| 3/30/2023 | Sold | $650,000-9.7%$173/sqft |
Source: | ||
| 2/28/2023 | Pending sale | $719,999$191/sqft |
Source: | ||
| 11/4/2022 | Price change | $719,999-0.7%$191/sqft |
Source: | ||
| 11/3/2022 | Price change | $724,9990%$192/sqft |
Source: | ||
| 10/8/2022 | Listed for sale | $725,000+410.6%$192/sqft |
Source: | ||
Public tax history
| Year | Property taxes | Tax assessment |
|---|---|---|
| 2025 | $7,641 +31.9% | $558,667 +16.9% |
| 2024 | $5,793 +20.3% | $477,933 +20.3% |
| 2023 | $4,814 +1.1% | $397,200 |
Find assessor info on the county website
Neighborhood: 21221
Nearby schools
GreatSchools rating
- 6/10Middleborough Elementary SchoolGrades: PK-5Distance: 1.5 mi
- 4/10Deep Creek Middle SchoolGrades: 6-8Distance: 1.2 mi
- 3/10Chesapeake High SchoolGrades: 9-12Distance: 1.1 mi
Schools provided by the listing agent
- Elementary: Middleborough
- Middle: Deep Creek
- High: Chesapeake
- District: Baltimore County Public Schools
Source: Bright MLS. This data may not be complete. We recommend contacting the local school district to confirm school assignments for this home.
Get a cash offer in 3 minutes
Find out how much your home could sell for in as little as 3 minutes with a no-obligation cash offer.
Estimated market value$688,500
Get a cash offer in 3 minutes
Find out how much your home could sell for in as little as 3 minutes with a no-obligation cash offer.
Estimated market value
$688,500

