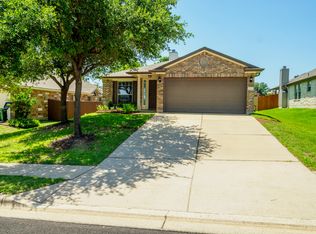Captivate your senses with the charm and comfort of this delightful rental home located at 1512 Davis Mountain Loop in picturesque Cedar Park, TX. This inviting abode offers three spacious bedrooms and three full baths, making it perfect for those who value space and convenience. Spanning 1,496 sq ft, this home provides ample room for relaxation and entertaining in style. As you step inside, you'll be greeted by a flowing layout that seamlessly blends the living areas, creating an open and airy atmosphere. Each bedroom is a serene retreat, designed to provide maximum comfort and privacy, complemented by well-appointed bathrooms that boast modern fixtures. Nestled in a vibrant neighborhood, it offers easy access to local amenities, shopping, and dining, ensuring everything you need is just a stone's throw away. Whether you're enjoying a quiet evening at home or hosting friends and family, 1512 Davis Mountain Loop is a place where cherished memories are made. Don't miss the opportunity to make this house your next home and experience the best of Cedar Park living.
House for rent
$2,295/mo
1512 Davis Mountain Loop, Cedar Park, TX 78613
3beds
1,496sqft
Price may not include required fees and charges.
Singlefamily
Available Tue Jul 1 2025
Cats, dogs OK
Central air, ceiling fan
In unit laundry
2 Parking spaces parking
Central
What's special
Modern fixturesSpacious bedroomsSerene retreat
- 19 days
- on Zillow |
- -- |
- -- |
Travel times
Get serious about saving for a home
Consider a first-time homebuyer savings account designed to grow your down payment with up to a 6% match & 4.15% APY.
Facts & features
Interior
Bedrooms & bathrooms
- Bedrooms: 3
- Bathrooms: 3
- Full bathrooms: 2
- 1/2 bathrooms: 1
Heating
- Central
Cooling
- Central Air, Ceiling Fan
Appliances
- Included: Dishwasher, Dryer, Microwave, Range, Refrigerator, Washer
- Laundry: In Unit, Lower Level
Features
- Ceiling Fan(s), Interior Steps, Open Floorplan, Walk-In Closet(s)
- Flooring: Carpet, Tile
Interior area
- Total interior livable area: 1,496 sqft
Property
Parking
- Total spaces: 2
- Parking features: Covered
- Details: Contact manager
Features
- Stories: 2
- Exterior features: Contact manager
- Has view: Yes
- View description: Contact manager
Details
- Parcel number: R17W31712B008010006
Construction
Type & style
- Home type: SingleFamily
- Property subtype: SingleFamily
Materials
- Roof: Shake Shingle
Condition
- Year built: 2006
Community & HOA
Community
- Features: Playground
Location
- Region: Cedar Park
Financial & listing details
- Lease term: 12 Months
Price history
| Date | Event | Price |
|---|---|---|
| 6/16/2025 | Price change | $2,295+2%$2/sqft |
Source: Unlock MLS #6843464 | ||
| 6/11/2025 | Listed for rent | $2,250$2/sqft |
Source: Unlock MLS #6843464 | ||
| 5/30/2023 | Listing removed | -- |
Source: | ||
| 5/25/2023 | Pending sale | $375,000$251/sqft |
Source: | ||
| 5/20/2023 | Contingent | $375,000$251/sqft |
Source: | ||
![[object Object]](https://photos.zillowstatic.com/fp/31664b11800b4917f7cba41b2ac65038-p_i.jpg)
