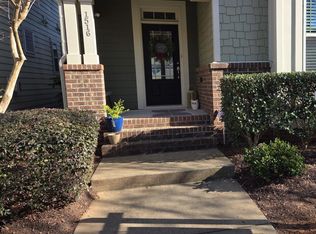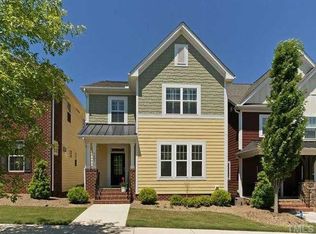Classy Inside Wade home with 5" plank hardwd flrs, huge bonus rm w/projector system on bright corner lot! Kitchen w/stainless appls, dual-bowl undermt sink, backsplash, island w/brkfst bar, gas range, table space & custom cabs. Master w/tray ceiling, WIC, soaking tub & dual-bowl undermt sinks w/granite counter. 1st flr office w/cabs & granite. Large guest beds, 2nd flr lndry, plantation shutters throughout, 2 covered porches, pavered patio, 2c garage, zoned HVAC. HOA covers landscaping & pool, don't wait!
This property is off market, which means it's not currently listed for sale or rent on Zillow. This may be different from what's available on other websites or public sources.

