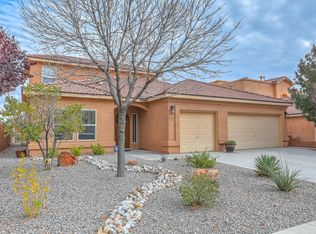Sold
Price Unknown
1512 Conejos Dr SE, Rio Rancho, NM 87124
5beds
3,314sqft
Single Family Residence
Built in 2006
7,840.8 Square Feet Lot
$618,200 Zestimate®
$--/sqft
$3,063 Estimated rent
Home value
$618,200
$556,000 - $686,000
$3,063/mo
Zestimate® history
Loading...
Owner options
Explore your selling options
What's special
Welcome to this exceptional home with an open floor plan, perfect for relaxing and entertaining! The home offers 2 living areas--one on the main floor and one upstairs--and two dining areas. Discover numerous upgrades & improvements, including walls with stunning custom clay paint, arched doorways, raised ceilings & tile floors. The kitchen & bathrooms boast granite countertops, & the living area is enhanced by a stone accent around the fireplace & breakfast bar. The deluxe kitchen includes new double ovens (2021), a gas cooktop & an island. Add'l. include a NEW roof w/ warranty (2022) & NEW HVAC system (2021). A wall of windows frames the resort-like private backyard, blooming & mature landscaping, saltwater pool & spa, backyard kitchen, sitting areas, fire pit & expansive pergola! More!
Zillow last checked: 8 hours ago
Listing updated: August 26, 2024 at 02:57pm
Listed by:
Bashore Team 505-681-4104,
Re/Max Alliance, REALTORS
Bought with:
Hardern & Associates, 20360
EXP Realty LLC
Source: SWMLS,MLS#: 1065547
Facts & features
Interior
Bedrooms & bathrooms
- Bedrooms: 5
- Bathrooms: 3
- Full bathrooms: 3
Primary bedroom
- Level: Upper
- Area: 266
- Dimensions: 19 x 14
Bedroom 2
- Level: Main
- Area: 121
- Dimensions: 11 x 11
Bedroom 3
- Level: Upper
- Area: 121
- Dimensions: 11 x 11
Bedroom 4
- Level: Upper
- Area: 150
- Dimensions: 12.5 x 12
Bedroom 5
- Level: Upper
- Area: 128.4
- Dimensions: 12 x 10.7
Dining room
- Level: Main
- Area: 146.25
- Dimensions: 12.5 x 11.7
Family room
- Level: Main
- Area: 324
- Dimensions: 18 x 18
Family room
- Level: Upper
- Area: 306
- Dimensions: 18 x 17
Kitchen
- Level: Main
- Area: 238
- Dimensions: 17 x 14
Living room
- Level: Main
- Area: 174
- Dimensions: 14.5 x 12
Heating
- Natural Gas
Cooling
- Refrigerated
Appliances
- Included: Built-In Electric Range, Cooktop, Double Oven, Dishwasher, Disposal, Microwave, Refrigerator, Water Softener Owned
- Laundry: Washer Hookup, Dryer Hookup, ElectricDryer Hookup
Features
- Breakfast Bar, Breakfast Area, Ceiling Fan(s), Separate/Formal Dining Room, Dual Sinks, Great Room, Garden Tub/Roman Tub, High Ceilings, Kitchen Island, Multiple Living Areas, Pantry, Separate Shower, Water Closet(s), Walk-In Closet(s)
- Flooring: Carpet, Tile
- Windows: Double Pane Windows, Insulated Windows
- Has basement: No
- Number of fireplaces: 1
- Fireplace features: Gas Log
Interior area
- Total structure area: 3,314
- Total interior livable area: 3,314 sqft
Property
Parking
- Total spaces: 3
- Parking features: Attached, Finished Garage, Garage, Garage Door Opener
- Attached garage spaces: 3
Features
- Levels: Two
- Stories: 2
- Patio & porch: Balcony, Covered, Open, Patio
- Exterior features: Balcony, Fire Pit, Hot Tub/Spa, Patio, Private Yard, Sprinkler/Irrigation
- Has private pool: Yes
- Pool features: Gunite, Heated, In Ground, Pool Cover
- Has spa: Yes
- Fencing: Wall
- Has view: Yes
Lot
- Size: 7,840 sqft
- Features: Landscaped, Planned Unit Development, Views
Details
- Additional structures: Pergola
- Parcel number: R141425
- Zoning description: R-1
Construction
Type & style
- Home type: SingleFamily
- Property subtype: Single Family Residence
Materials
- Frame, Stucco
- Roof: Pitched,Tile
Condition
- Resale
- New construction: No
- Year built: 2006
Details
- Builder name: Centex Homes
Utilities & green energy
- Sewer: Public Sewer
- Water: Public
- Utilities for property: Electricity Connected, Natural Gas Connected, Sewer Connected, Water Connected
Green energy
- Energy generation: None
- Water conservation: Water-Smart Landscaping
Community & neighborhood
Location
- Region: Rio Rancho
HOA & financial
HOA
- Has HOA: Yes
- HOA fee: $150 annually
- Services included: Common Areas
- Association name: Hoamco
- Association phone: 505-888-4479
Other
Other facts
- Listing terms: Cash,Conventional,FHA,VA Loan
- Road surface type: Paved
Price history
| Date | Event | Price |
|---|---|---|
| 8/23/2024 | Sold | -- |
Source: | ||
| 7/3/2024 | Pending sale | $625,000$189/sqft |
Source: | ||
| 6/21/2024 | Listed for sale | $625,000$189/sqft |
Source: | ||
Public tax history
| Year | Property taxes | Tax assessment |
|---|---|---|
| 2025 | $6,909 +63.2% | $188,131 +74.8% |
| 2024 | $4,233 +2.4% | $107,653 +3% |
| 2023 | $4,133 +1.9% | $104,518 +3% |
Find assessor info on the county website
Neighborhood: Rio Rancho Estates
Nearby schools
GreatSchools rating
- 7/10Maggie Cordova Elementary SchoolGrades: K-5Distance: 0.4 mi
- 5/10Lincoln Middle SchoolGrades: 6-8Distance: 1.7 mi
- 7/10Rio Rancho High SchoolGrades: 9-12Distance: 2.5 mi
Schools provided by the listing agent
- Elementary: Maggie Cordova
- Middle: Lincoln
- High: Rio Rancho
Source: SWMLS. This data may not be complete. We recommend contacting the local school district to confirm school assignments for this home.
Get a cash offer in 3 minutes
Find out how much your home could sell for in as little as 3 minutes with a no-obligation cash offer.
Estimated market value$618,200
Get a cash offer in 3 minutes
Find out how much your home could sell for in as little as 3 minutes with a no-obligation cash offer.
Estimated market value
$618,200
