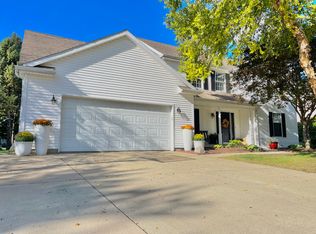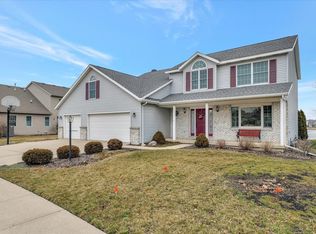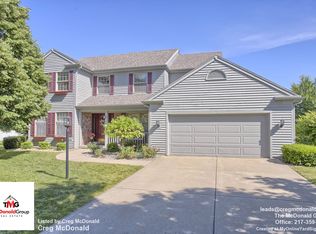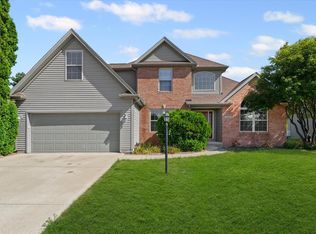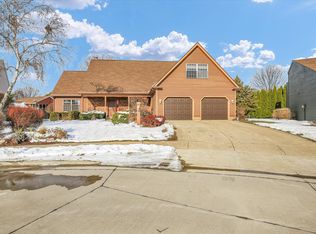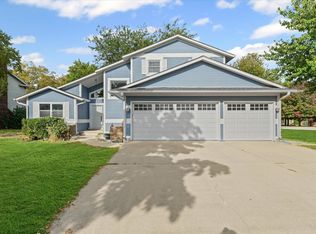Location, Location, Location! Lakeside home in Glenshire subdivision with exceptional views. Custom built, single-owner home with 2900 sq ft of living space. Spacious living room with fireplace has adjoining small room with a variety of potential uses. Large kitchen space, with separate dining and living rooms. 4 bedrooms, with one fitted as an awesome family room/home office featuring custom cherrywood cabinetry. Upstairs offers a generously-sized primary bedroom with vaulted ceiling and attached bathroom. A second bedroom with a vaulted ceiling is similarly-sized, a versatile space which was originally used by a university student, accommodating both a sleeping area and a study/lounging area. Later served as a combination guest room and upstairs family room; it could be a great bedroom for children to share or for in-laws with its own sitting area. The backyard offers a two-level deck for easy outdoor entertainment. There is an oversized 2-car garage with an adjoining hobby/workshop that has a storage loft above it. Extra's about this home: 9 ft ceilings on the 1st floor, lighted tray ceilings in living and dining rooms, a kitchen pantry, multiple sets of closets throughout, and a laundry room with cabinets and sink. Plenty of storage space. Mature landscaping. This home is designed to function well for everyday living, potentially for multi-generational living, entertaining, and even working from home!
Pending
Price cut: $5K (10/22)
$360,000
1512 Cobblefield Rd, Champaign, IL 61822
4beds
2,920sqft
Est.:
Single Family Residence
Built in 1992
-- sqft lot
$-- Zestimate®
$123/sqft
$28/mo HOA
What's special
Mature landscapingExceptional viewsGenerously-sized primary bedroomLarge kitchen spaceKitchen pantryCustom cherrywood cabinetryVaulted ceiling
- 93 days |
- 94 |
- 0 |
Zillow last checked: 8 hours ago
Listing updated: October 31, 2025 at 03:38pm
Listing courtesy of:
David Pool 217-273-2600,
Holdren & Associates, Inc.
Source: MRED as distributed by MLS GRID,MLS#: 12465754
Facts & features
Interior
Bedrooms & bathrooms
- Bedrooms: 4
- Bathrooms: 3
- Full bathrooms: 2
- 1/2 bathrooms: 1
Rooms
- Room types: Den
Primary bedroom
- Features: Flooring (Carpet), Bathroom (Full)
- Level: Second
- Area: 405 Square Feet
- Dimensions: 15X27
Bedroom 2
- Features: Flooring (Carpet)
- Level: Second
- Area: 144 Square Feet
- Dimensions: 12X12
Bedroom 3
- Features: Flooring (Carpet)
- Level: Second
- Area: 756 Square Feet
- Dimensions: 21X36
Bedroom 4
- Features: Flooring (Carpet)
- Level: Main
- Area: 180 Square Feet
- Dimensions: 12X15
Den
- Features: Flooring (Hardwood)
- Level: Main
- Area: 56 Square Feet
- Dimensions: 8X7
Dining room
- Features: Flooring (Carpet)
- Level: Main
- Area: 144 Square Feet
- Dimensions: 12X12
Kitchen
- Features: Flooring (Ceramic Tile)
- Level: Main
- Area: 289 Square Feet
- Dimensions: 17X17
Laundry
- Features: Flooring (Ceramic Tile)
- Level: Main
- Area: 88 Square Feet
- Dimensions: 11X8
Living room
- Features: Flooring (Carpet)
- Level: Main
- Area: 378 Square Feet
- Dimensions: 21X18
Heating
- Natural Gas
Cooling
- Central Air
Appliances
- Included: Range, Microwave, Dishwasher, Refrigerator
- Laundry: Main Level
Features
- Cathedral Ceiling(s), Walk-In Closet(s), Bookcases, Separate Dining Room, Pantry
- Flooring: Hardwood
- Basement: None
- Number of fireplaces: 1
- Fireplace features: Gas Log, Living Room
Interior area
- Total structure area: 2,920
- Total interior livable area: 2,920 sqft
- Finished area below ground: 0
Property
Parking
- Total spaces: 2
- Parking features: On Site, Attached, Garage
- Attached garage spaces: 2
Accessibility
- Accessibility features: No Disability Access
Features
- Stories: 2
- Patio & porch: Deck
- Has view: Yes
- View description: Back of Property
- Water view: Back of Property
Lot
- Dimensions: 48X62X111X51X107
Details
- Parcel number: 442016375021
- Special conditions: None
Construction
Type & style
- Home type: SingleFamily
- Property subtype: Single Family Residence
Materials
- Vinyl Siding
- Foundation: Other
- Roof: Asphalt
Condition
- New construction: No
- Year built: 1992
Utilities & green energy
- Electric: 200+ Amp Service
- Sewer: Public Sewer
- Water: Public
Community & HOA
Community
- Subdivision: Glenshire
HOA
- Has HOA: Yes
- Services included: Insurance, Lawn Care
- HOA fee: $330 annually
Location
- Region: Champaign
Financial & listing details
- Price per square foot: $123/sqft
- Tax assessed value: $261,960
- Annual tax amount: $6,180
- Date on market: 9/8/2025
- Ownership: Fee Simple
Estimated market value
Not available
Estimated sales range
Not available
Not available
Price history
Price history
| Date | Event | Price |
|---|---|---|
| 10/31/2025 | Pending sale | $360,000$123/sqft |
Source: | ||
| 10/22/2025 | Price change | $360,000-1.4%$123/sqft |
Source: | ||
| 10/8/2025 | Price change | $365,000-1.3%$125/sqft |
Source: | ||
| 9/25/2025 | Price change | $369,900-1.4%$127/sqft |
Source: | ||
| 9/8/2025 | Listed for sale | $375,000-2.6%$128/sqft |
Source: | ||
Public tax history
Public tax history
| Year | Property taxes | Tax assessment |
|---|---|---|
| 2024 | $6,656 +7.7% | $87,320 +9.8% |
| 2023 | $6,180 -0.2% | $79,530 +8.4% |
| 2022 | $6,195 +2.6% | $73,370 +2% |
Find assessor info on the county website
BuyAbility℠ payment
Est. payment
$2,516/mo
Principal & interest
$1771
Property taxes
$591
Other costs
$154
Climate risks
Neighborhood: 61822
Nearby schools
GreatSchools rating
- 4/10Kenwood Elementary SchoolGrades: K-5Distance: 0.9 mi
- 3/10Jefferson Middle SchoolGrades: 6-8Distance: 1.4 mi
- 6/10Centennial High SchoolGrades: 9-12Distance: 1.4 mi
Schools provided by the listing agent
- High: Centennial High School
- District: 4
Source: MRED as distributed by MLS GRID. This data may not be complete. We recommend contacting the local school district to confirm school assignments for this home.
- Loading
