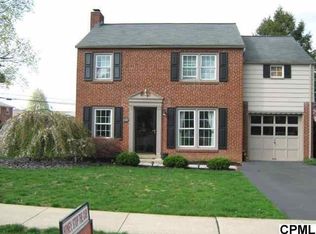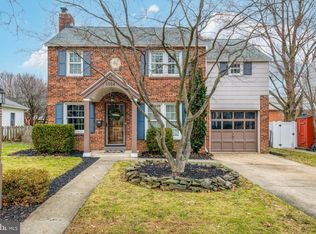Sold for $330,000
$330,000
1512 Chatham Rd, Camp Hill, PA 17011
4beds
1,623sqft
Single Family Residence
Built in 1948
6,970 Square Feet Lot
$348,500 Zestimate®
$203/sqft
$2,064 Estimated rent
Home value
$348,500
$321,000 - $380,000
$2,064/mo
Zestimate® history
Loading...
Owner options
Explore your selling options
What's special
Welcome to this charming 1,623-square-foot home in the sought-after neighborhood of Highland Park! This inviting residence boasts 4 bedrooms and 2 full baths, all adorned with beautiful hardwood flooring throughout. As you step through the front door, you'll be greeted by a spacious family room featuring a stunning gas brick fireplace, perfect for cozy evenings. Stroll through the lovely dining room and a kitchen equipped with sleek stainless steel appliances, making meal prep a breeze. The main floor also includes a convenient bedroom (currently used as an office) with an en suite full bathroom, offering privacy and comfort. Upstairs, you'll discover three generously sized bedrooms, with ceiling fans & each with walk-in closets providing ample storage. The home also features a full, unfinished basement with a radon mitigation system, offering plenty of potential for customization and more storage space. Efficiency and comfort are key with gas/forced air heating and central A/C to keep you comfortable year-round. The level backyard, has a large deck overlooking the back yard that is enclosed by a vinyl privacy fence, is perfect for play or entertaining, offering a safe and private outdoor space. Centrally located with easy access to Route 83, local restaurants, the West Shore Farmer's Market, multiple grocery stores, and all major amenities, this home offers convenience and a vibrant lifestyle. Move right in and call this home before it's too late.
Zillow last checked: 8 hours ago
Listing updated: August 16, 2024 at 02:52am
Listed by:
DARIUS RAMSEY 717-903-7008,
Berkshire Hathaway HomeServices Homesale Realty,
Listing Team: The Ramsey Rhoads Group, Co-Listing Team: The Ramsey Rhoads Group,Co-Listing Agent: James Rhoads 717-448-9697,
Berkshire Hathaway HomeServices Homesale Realty
Bought with:
Ashley Gardner, RS348817
RE/MAX Realty Associates
Source: Bright MLS,MLS#: PACB2032288
Facts & features
Interior
Bedrooms & bathrooms
- Bedrooms: 4
- Bathrooms: 2
- Full bathrooms: 2
- Main level bathrooms: 1
- Main level bedrooms: 1
Basement
- Area: 0
Heating
- Forced Air, Natural Gas
Cooling
- Central Air, Electric
Appliances
- Included: Gas Water Heater
Features
- Flooring: Hardwood
- Doors: Storm Door(s)
- Basement: Full,Unfinished
- Number of fireplaces: 1
Interior area
- Total structure area: 1,623
- Total interior livable area: 1,623 sqft
- Finished area above ground: 1,623
- Finished area below ground: 0
Property
Parking
- Total spaces: 2
- Parking features: Concrete, Driveway, Off Street, On Street
- Uncovered spaces: 2
Accessibility
- Accessibility features: None
Features
- Levels: Two
- Stories: 2
- Patio & porch: Deck
- Exterior features: Sidewalks
- Pool features: None
- Fencing: Privacy,Vinyl
Lot
- Size: 6,970 sqft
- Features: Landscaped, Level, Rear Yard
Details
- Additional structures: Above Grade, Below Grade
- Parcel number: 13230547060
- Zoning: RESIDENTIAL
- Special conditions: Standard
Construction
Type & style
- Home type: SingleFamily
- Architectural style: Traditional
- Property subtype: Single Family Residence
Materials
- Brick, Stick Built, Vinyl Siding
- Foundation: Block
Condition
- New construction: No
- Year built: 1948
Utilities & green energy
- Electric: 200+ Amp Service
- Sewer: Public Sewer
- Water: Public
Community & neighborhood
Security
- Security features: Smoke Detector(s)
Location
- Region: Camp Hill
- Subdivision: Highland Park
- Municipality: LOWER ALLEN TWP
Other
Other facts
- Listing agreement: Exclusive Right To Sell
- Listing terms: Cash,Conventional,FHA,VA Loan
- Ownership: Fee Simple
- Road surface type: Paved
Price history
| Date | Event | Price |
|---|---|---|
| 8/16/2024 | Sold | $330,000+5.4%$203/sqft |
Source: | ||
| 7/11/2024 | Pending sale | $313,000$193/sqft |
Source: | ||
| 7/10/2024 | Listed for sale | $313,000+13%$193/sqft |
Source: | ||
| 7/22/2022 | Sold | $277,000+6.5%$171/sqft |
Source: | ||
| 6/21/2022 | Pending sale | $260,000$160/sqft |
Source: | ||
Public tax history
| Year | Property taxes | Tax assessment |
|---|---|---|
| 2025 | $3,792 +6.3% | $179,000 |
| 2024 | $3,566 +2.6% | $179,000 |
| 2023 | $3,476 +1.6% | $179,000 |
Find assessor info on the county website
Neighborhood: 17011
Nearby schools
GreatSchools rating
- 5/10Highland El SchoolGrades: K-5Distance: 0.4 mi
- 7/10Allen Middle SchoolGrades: 6-8Distance: 2.8 mi
- 7/10Cedar Cliff High SchoolGrades: 9-12Distance: 0.5 mi
Schools provided by the listing agent
- High: Cedar Cliff
- District: West Shore
Source: Bright MLS. This data may not be complete. We recommend contacting the local school district to confirm school assignments for this home.
Get pre-qualified for a loan
At Zillow Home Loans, we can pre-qualify you in as little as 5 minutes with no impact to your credit score.An equal housing lender. NMLS #10287.
Sell for more on Zillow
Get a Zillow Showcase℠ listing at no additional cost and you could sell for .
$348,500
2% more+$6,970
With Zillow Showcase(estimated)$355,470

