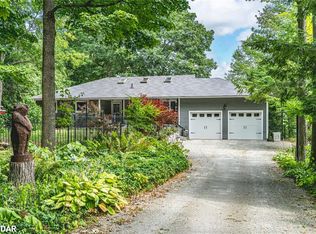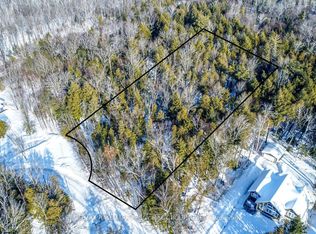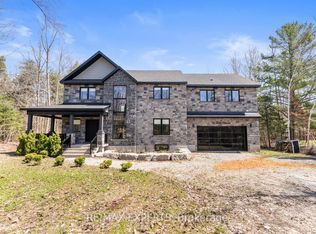Pristine 2500 sq. ft. 4 bedroom, all brick home located across the street from beach access, in the heart of cottage country! Desireable, bright and spacious are a few words to describe this property. Features include: open concept design, 2 gas fireplaces, main floor laundry room, main floor, 2 newer baths, stupendous water view and deck from upper level Master Bedroom. Multiple walkouts leading to private treed yard with patio, pond, cookhouse, Bunkie, and 3 storage sheds, oversized insulated garage with hydro, storage, and office. In addition is a drilled well, metal roof, high efficiency gas furnace, central vac, water filtration system +++. MOVE IN READY!
This property is off market, which means it's not currently listed for sale or rent on Zillow. This may be different from what's available on other websites or public sources.


