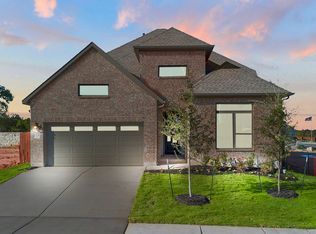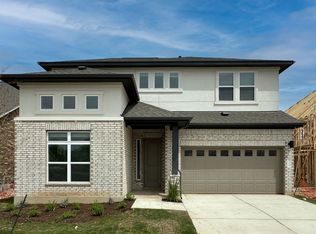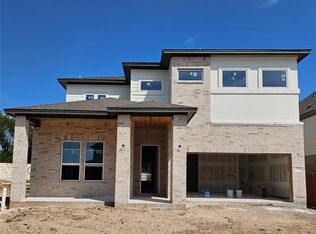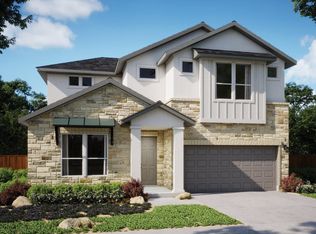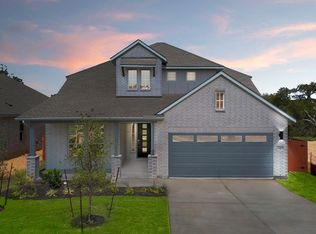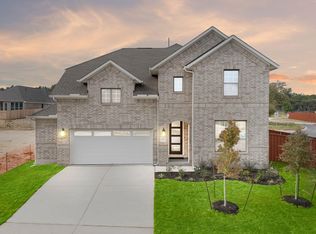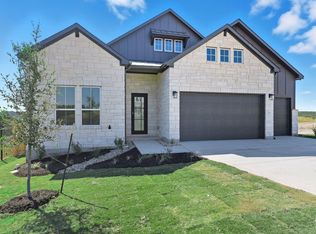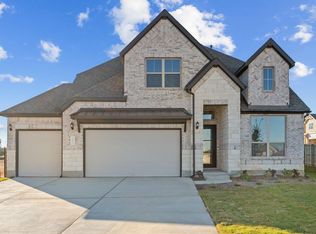1512 Cardinal Ln, Round Rock, TX 78681
What's special
- 194 days |
- 713 |
- 25 |
Zillow last checked: 8 hours ago
Listing updated: December 07, 2025 at 02:04pm
Grant Whittenberger (512) 600-6677,
Outlaw Realty
Travel times
Schedule tour
Select your preferred tour type — either in-person or real-time video tour — then discuss available options with the builder representative you're connected with.
Facts & features
Interior
Bedrooms & bathrooms
- Bedrooms: 4
- Bathrooms: 4
- Full bathrooms: 3
- 1/2 bathrooms: 1
- Main level bedrooms: 2
Primary bedroom
- Features: Ceiling Fan(s), Double Vanity, Full Bath, Soaking Tub, High Ceilings, Recessed Lighting, Separate Shower, Storage, Walk-In Closet(s)
- Level: Main
Primary bathroom
- Features: Quartz Counters, Double Vanity, Full Bath, Soaking Tub, High Ceilings, Recessed Lighting, Separate Shower, Walk-In Closet(s), Walk-in Shower
- Level: Main
Kitchen
- Features: Kitchn - Breakfast Area, CATHC, Kitchen Island, Quartz Counters, Gourmet Kitchen, High Ceilings, Open to Family Room, Pantry, Recessed Lighting, Storage, Vaulted Ceiling(s)
- Level: Main
Heating
- Central, Natural Gas
Cooling
- Ceiling Fan(s), Central Air, ENERGY STAR Qualified Equipment, Exhaust Fan
Appliances
- Included: Built-In Oven(s), Cooktop, Dishwasher, Disposal, ENERGY STAR Qualified Appliances, Exhaust Fan, Gas Cooktop, Microwave, Oven, Vented Exhaust Fan, Gas Water Heater, Tankless Water Heater
Features
- Ceiling Fan(s), Cathedral Ceiling(s), High Ceilings, Tray Ceiling(s), Quartz Counters, Double Vanity, Electric Dryer Hookup, In-Law Floorplan, Interior Steps, Multiple Dining Areas, Multiple Living Areas, Open Floorplan, Pantry, Primary Bedroom on Main, Recessed Lighting, Smart Thermostat, Storage, Walk-In Closet(s)
- Flooring: Carpet, Tile, Vinyl
- Windows: Double Pane Windows, ENERGY STAR Qualified Windows, Insulated Windows, Screens
Interior area
- Total interior livable area: 3,305 sqft
Property
Parking
- Total spaces: 2
- Parking features: Attached, Door-Single, Driveway, Garage, Garage Door Opener, Garage Faces Front
- Attached garage spaces: 2
Accessibility
- Accessibility features: None
Features
- Levels: Two
- Stories: 2
- Patio & porch: Covered, Patio
- Exterior features: Gutters Full, Lighting
- Pool features: None
- Fencing: Back Yard, Privacy, Wood
- Has view: Yes
- View description: Neighborhood
- Waterfront features: None
Lot
- Size: 7,326.79 Square Feet
- Features: Back Yard, Corner Lot, Curbs, Few Trees, Front Yard, Level, Sprinkler - Automatic, Sprinkler - In-ground, Trees-Small (Under 20 Ft)
Details
- Additional structures: None
- Parcel number: 169580000C0022
- Special conditions: Standard
Construction
Type & style
- Home type: SingleFamily
- Property subtype: Single Family Residence
Materials
- Foundation: Slab
- Roof: Composition, Shingle
Condition
- New Construction
- New construction: Yes
- Year built: 2025
Details
- Builder name: M Signature
Utilities & green energy
- Sewer: Public Sewer
- Water: Public
- Utilities for property: Cable Available, Electricity Available, Natural Gas Available, Phone Available, Sewer Available, Underground Utilities, Water Available
Community & HOA
Community
- Features: Cluster Mailbox, Common Grounds, Curbs, High Speed Internet, Park, Sidewalks
- Subdivision: Sauls Ranch
HOA
- Has HOA: Yes
- Services included: Common Area Maintenance, Internet
- HOA fee: $115 monthly
- HOA name: Sauls Ranch HOA
Location
- Region: Round Rock
Financial & listing details
- Price per square foot: $260/sqft
- Tax assessed value: $94,500
- Annual tax amount: $1,548
- Date on market: 6/2/2025
- Listing terms: Cash,Conventional,FHA,VA Loan
- Electric utility on property: Yes
About the community
Source: MileStone Community Builders
8 homes in this community
Available homes
| Listing | Price | Bed / bath | Status |
|---|---|---|---|
Current home: 1512 Cardinal Ln | $859,990 | 4 bed / 4 bath | Available |
| 1242 Robin Trl | $874,990 | 5 bed / 4 bath | Available |
| 1660 Cardinal Ln | $932,999 | 5 bed / 4 bath | Available |
| 1321 Robin Trl | $959,990 | 5 bed / 4 bath | Available |
| 2147 Sarabanda St | $999,990 | 6 bed / 5 bath | Available |
| 1410 Cardinal Ln | $789,990 | 4 bed / 5 bath | Pending |
| 1504 Cardinal Ln | $889,999 | 4 bed / 4 bath | Pending |
| 2123 Sarabanda St | $1,057,990 | 5 bed / 4 bath | Pending |
Source: MileStone Community Builders
Contact builder
By pressing Contact builder, you agree that Zillow Group and other real estate professionals may call/text you about your inquiry, which may involve use of automated means and prerecorded/artificial voices and applies even if you are registered on a national or state Do Not Call list. You don't need to consent as a condition of buying any property, goods, or services. Message/data rates may apply. You also agree to our Terms of Use.
Learn how to advertise your homesEstimated market value
$851,300
$809,000 - $894,000
Not available
Price history
| Date | Event | Price |
|---|---|---|
| 12/5/2025 | Listed for sale | $859,990$260/sqft |
Source: | ||
| 12/1/2025 | Pending sale | $859,990$260/sqft |
Source: | ||
| 11/19/2025 | Price change | $859,990-0.6%$260/sqft |
Source: MileStone Community Builders | ||
| 10/23/2025 | Price change | $864,990-0.6%$262/sqft |
Source: MileStone Community Builders | ||
| 10/8/2025 | Price change | $869,990-0.6%$263/sqft |
Source: MileStone Community Builders | ||
Public tax history
| Year | Property taxes | Tax assessment |
|---|---|---|
| 2024 | $1,426 | $94,500 |
Find assessor info on the county website
Monthly payment
Neighborhood: 78681
Nearby schools
GreatSchools rating
- 8/10Fern Bluff Elementary SchoolGrades: PK-5Distance: 0.3 mi
- 6/10Chisholm Trail Middle SchoolGrades: 6-8Distance: 1.4 mi
- 9/10Round Rock High SchoolGrades: 9-12Distance: 1.3 mi
Schools provided by the MLS
- Elementary: Fern Bluff
- Middle: Chisholm Trail
- High: Round Rock
- District: Round Rock ISD
Source: Unlock MLS. This data may not be complete. We recommend contacting the local school district to confirm school assignments for this home.
