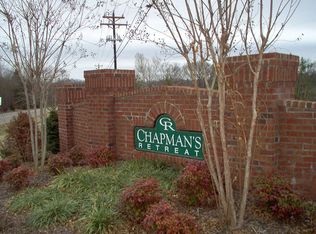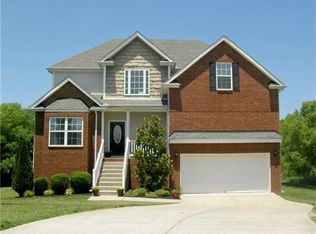1512 Callender Rd, Spring Hill, TN 37174
Home value
$480,900
$457,000 - $505,000
$2,375/mo
Loading...
Owner options
Explore your selling options
What's special
Zillow last checked: 8 hours ago
Listing updated: July 21, 2023 at 03:00pm
Judy Willis, CLHMS, ABR, SFR, MMDC, AHWD, LRS, C2EX,LIFETIME MULTI-MILLION DOLLAR CLUB 615-337-3167,
Crye-Leike, Inc., REALTORS,
Claude V. Willis (Willis Team) 615-957-3256,
Crye-Leike, Inc., REALTORS
Diane Wilhoit, 320970
Benchmark Realty, LLC
Facts & features
Interior
Bedrooms & bathrooms
- Bedrooms: 3
- Bathrooms: 3
- Full bathrooms: 2
- 1/2 bathrooms: 1
Bedroom 1
- Features: Walk-In Closet(s)
- Level: Walk-In Closet(s)
- Area: 225 Square Feet
- Dimensions: 15x15
Bedroom 2
- Area: 144 Square Feet
- Dimensions: 12x12
Bedroom 3
- Area: 100 Square Feet
- Dimensions: 10x10
Bonus room
- Features: Second Floor
- Level: Second Floor
- Area: 300 Square Feet
- Dimensions: 20x15
Dining room
- Features: Formal
- Level: Formal
- Area: 130 Square Feet
- Dimensions: 13x10
Kitchen
- Features: Eat-in Kitchen
- Level: Eat-in Kitchen
- Area: 132 Square Feet
- Dimensions: 12x11
Living room
- Area: 225 Square Feet
- Dimensions: 15x15
Heating
- Dual, Electric
Cooling
- Dual, Electric
Appliances
- Included: Dishwasher, Microwave, Refrigerator, Electric Oven, Electric Range
Features
- Ceiling Fan(s), High Speed Internet
- Flooring: Carpet, Wood, Tile
- Basement: Crawl Space
- Has fireplace: No
- Fireplace features: Living Room
Interior area
- Total structure area: 2,171
- Total interior livable area: 2,171 sqft
- Finished area above ground: 2,171
Property
Parking
- Total spaces: 2
- Parking features: Garage Faces Front
- Attached garage spaces: 2
Features
- Levels: Two
- Stories: 2
- Patio & porch: Porch, Covered, Deck
- Exterior features: Smart Lock(s)
- Pool features: Association
Lot
- Size: 0.26 Acres
- Dimensions: 37 x 132
- Features: Level
Details
- Parcel number: 094170B I 00600 00011170B
- Special conditions: Standard
Construction
Type & style
- Home type: SingleFamily
- Architectural style: Contemporary
- Property subtype: Single Family Residence, Residential
Materials
- Brick, Vinyl Siding
Condition
- New construction: No
- Year built: 2004
Utilities & green energy
- Sewer: Public Sewer
- Water: Public
- Utilities for property: Electricity Available, Water Available
Community & neighborhood
Security
- Security features: Smoke Detector(s)
Location
- Region: Spring Hill
- Subdivision: Chapmans Retreat Ph 2 Sec2
HOA & financial
HOA
- Has HOA: Yes
- HOA fee: $65 monthly
- Amenities included: Playground, Pool, Tennis Court(s), Trail(s)
- Services included: Recreation Facilities
Price history
| Date | Event | Price |
|---|---|---|
| 7/21/2023 | Sold | $460,000-1.5%$212/sqft |
Source: | ||
| 7/10/2023 | Pending sale | $467,000$215/sqft |
Source: | ||
| 6/14/2023 | Contingent | $467,000$215/sqft |
Source: | ||
| 5/26/2023 | Price change | $467,000-1.7%$215/sqft |
Source: | ||
| 4/28/2023 | Listed for sale | $475,000+48%$219/sqft |
Source: | ||
Public tax history
| Year | Property taxes | Tax assessment |
|---|---|---|
| 2024 | $1,982 | $77,175 |
| 2023 | $1,982 | $77,175 |
| 2022 | $1,982 -2.1% | $77,175 |
Find assessor info on the county website
Neighborhood: 37174
Nearby schools
GreatSchools rating
- 8/10Chapman's Retreat Elementary SchoolGrades: PK-5Distance: 0.2 mi
- 7/10Spring Station Middle SchoolGrades: 6-8Distance: 1.2 mi
- 9/10Summit High SchoolGrades: 9-12Distance: 1.7 mi
Schools provided by the listing agent
- Elementary: Chapman's Retreat Elementary
- Middle: Spring Station Middle School
- High: Summit High School
Source: RealTracs MLS as distributed by MLS GRID. This data may not be complete. We recommend contacting the local school district to confirm school assignments for this home.
Get a cash offer in 3 minutes
Find out how much your home could sell for in as little as 3 minutes with a no-obligation cash offer.
$480,900
Get a cash offer in 3 minutes
Find out how much your home could sell for in as little as 3 minutes with a no-obligation cash offer.
$480,900

