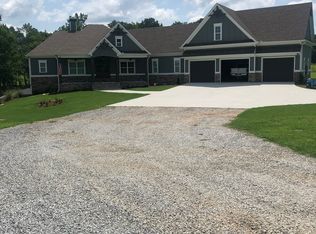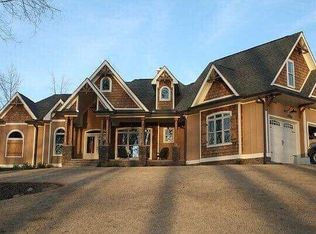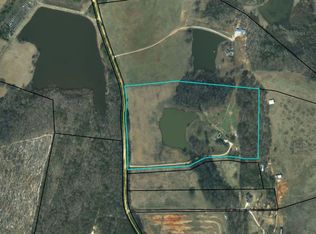ABSOLUTELY EXQUISITE 5 BEDROOM 4.5 BATHS CRAFTSMAN STYLE HOME ON A GORGEOUS PRIVATE 7 ACRES. THIS HOME WAS CONSTRUCTED IN 2017. THIS HOME HAS IT ALL. AN UNBELIEVABLE KITCHEN WITH AND EXTRA LARGE ISLAND. THE KITCHEN BOAST CUSTOM CABINETS AND GRANITE, BEAUTIFUL COPPER FARM HOUSE SINK ,JENN AIR APPLINACES, AND DOUBLE OVEN. DONâT MISS THE EXTRA LARGE WALK IN PANTRY. THERE IS ROOM FOR THE WHOLE FAMILY AT ISLAND OR FLOWING IN TO LARGE EAT IN KITCHEN. FORMAL SEPARATE DINING ROOM AS WELL EAT IN KITCHEN FLOWS OUT TO LARGE DECK WITH CEDAR PLANK CEILING GREAT FOR OUTDOOR ENTERTAINING. THE MASTER SUITE IS ON THE MAIN LEVEL AND HAS A BEAUTIFUL SPA LIKE BATHROOM. THE MASTER CLOSET HAS AN ENTRANCE DIRECTLY IN TO LAUDRY ROOM. THERE IS ALSO A HUGE UNFINISHED BASEMENT. IT IS OVER 3000 SQUARE FEET. THIS HOME HAS TOO MANY UPGRADES TO LIST. PLEASE CALL TODAY FOR APPOINTMENT.
This property is off market, which means it's not currently listed for sale or rent on Zillow. This may be different from what's available on other websites or public sources.



