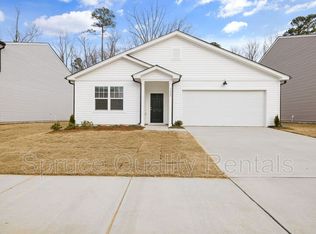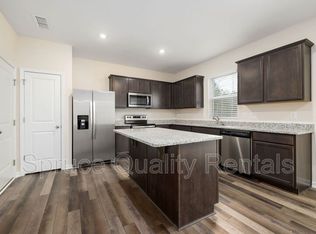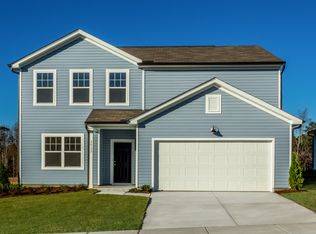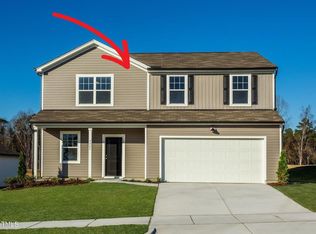Sold for $405,000
$405,000
1512 Arapahoe Ridge Dr, Raleigh, NC 27604
4beds
1,766sqft
Single Family Residence, Residential
Built in 2022
7,405.2 Square Feet Lot
$396,100 Zestimate®
$229/sqft
$2,225 Estimated rent
Home value
$396,100
$376,000 - $416,000
$2,225/mo
Zestimate® history
Loading...
Owner options
Explore your selling options
What's special
Exceptional ranch-style home nestled in the vibrant 540 West community of Raleigh. Built in 2022, this Ibis floor plan residence offers a harmonious blend of modern design and functional living spaces, making it an ideal choice for homeowners and investors alike. Open-concept living featuring 4 bedrooms and 2 full bathrooms. One bedroom is perfectly suited for use as a home office or study. Well-appointed with ample cabinetry, modern appliances, and a seamless flow into the dining and living areas, fostering an inclusive atmosphere for cooking and entertaining. Generously sized Owner's Suite with a walk-in closet and a private bathroom, providing a serene retreat.Enjoy the covered patio overlooking a spacious backyard and trees, ideal for relaxation and gatherings. Equipped with central heating and cooling, and includes essential appliances such as a refrigerator, dishwasher, microwave, range/oven, and garbage disposal. HOA Benefits: Quarterly HOA fee of $297 includes Spectrum high-speed internet and approximately 200 TV channels. Amenities: Residents have access to a community pool, clubhouse, playground, dog park, and cabana, fostering a strong sense of community and active lifestyle. Situated in a desirable area of Raleigh, offering convenient access to local schools, shopping, and dining options
Zillow last checked: 8 hours ago
Listing updated: October 28, 2025 at 12:59am
Listed by:
Iris Lee 984-208-6808,
Sunshine Properties LLC
Bought with:
Tokiya Ball, 296465
Redfin Corporation
Source: Doorify MLS,MLS#: 10096606
Facts & features
Interior
Bedrooms & bathrooms
- Bedrooms: 4
- Bathrooms: 2
- Full bathrooms: 2
Heating
- Forced Air
Cooling
- Central Air
Appliances
- Included: Convection Oven, Disposal, Electric Cooktop, Electric Range, Free-Standing Electric Oven, Free-Standing Electric Range, Free-Standing Refrigerator, Microwave, Refrigerator, Stainless Steel Appliance(s), Water Heater
- Laundry: Laundry Room, Main Level
Features
- Bathtub/Shower Combination, Double Vanity, Granite Counters, High Speed Internet, Kitchen Island, Separate Shower, Walk-In Closet(s)
- Flooring: Carpet, Vinyl
- Windows: Blinds
- Has fireplace: No
- Common walls with other units/homes: No Common Walls
Interior area
- Total structure area: 1,766
- Total interior livable area: 1,766 sqft
- Finished area above ground: 1,766
- Finished area below ground: 0
Property
Parking
- Total spaces: 2
- Parking features: Attached, Garage, Garage Door Opener
- Attached garage spaces: 2
Features
- Levels: One
- Stories: 1
- Patio & porch: Covered, Porch, Rear Porch
- Pool features: Community, Outdoor Pool
- Spa features: None
- Has view: Yes
Lot
- Size: 7,405 sqft
Details
- Additional structures: Garage(s)
- Parcel number: 1744284942
- Special conditions: Standard
Construction
Type & style
- Home type: SingleFamily
- Architectural style: Ranch
- Property subtype: Single Family Residence, Residential
Materials
- Vinyl Siding
- Foundation: Slab
- Roof: Shingle
Condition
- New construction: No
- Year built: 2022
- Major remodel year: 2022
Details
- Builder name: Pulte
Utilities & green energy
- Sewer: Public Sewer
- Water: Public
- Utilities for property: Cable Available, Electricity Available, Electricity Connected, Septic Connected, Sewer Available, Sewer Connected, Water Available, Water Connected
Community & neighborhood
Community
- Community features: Clubhouse, Pool
Location
- Region: Raleigh
- Subdivision: 540 West
HOA & financial
HOA
- Has HOA: Yes
- HOA fee: $297 quarterly
- Amenities included: Pool
- Services included: Internet
Other
Other facts
- Road surface type: Asphalt
Price history
| Date | Event | Price |
|---|---|---|
| 6/19/2025 | Sold | $405,000-1.1%$229/sqft |
Source: | ||
| 5/18/2025 | Pending sale | $409,600$232/sqft |
Source: | ||
| 5/16/2025 | Listed for sale | $409,600-0.2%$232/sqft |
Source: | ||
| 6/30/2024 | Listing removed | -- |
Source: | ||
| 6/9/2024 | Price change | $410,500-0.1%$232/sqft |
Source: | ||
Public tax history
| Year | Property taxes | Tax assessment |
|---|---|---|
| 2025 | $3,117 +0.4% | $355,140 |
| 2024 | $3,104 -1.6% | $355,140 +23.5% |
| 2023 | $3,153 +12.7% | $287,463 |
Find assessor info on the county website
Neighborhood: 27604
Nearby schools
GreatSchools rating
- 7/10Beaverdam ElementaryGrades: PK-5Distance: 1.1 mi
- 2/10River Bend MiddleGrades: 6-8Distance: 3.9 mi
- 3/10Knightdale HighGrades: 9-12Distance: 2.4 mi
Schools provided by the listing agent
- Elementary: Wake - Beaverdam
- Middle: Wake - River Bend
- High: Wake - Knightdale
Source: Doorify MLS. This data may not be complete. We recommend contacting the local school district to confirm school assignments for this home.
Get a cash offer in 3 minutes
Find out how much your home could sell for in as little as 3 minutes with a no-obligation cash offer.
Estimated market value$396,100
Get a cash offer in 3 minutes
Find out how much your home could sell for in as little as 3 minutes with a no-obligation cash offer.
Estimated market value
$396,100



