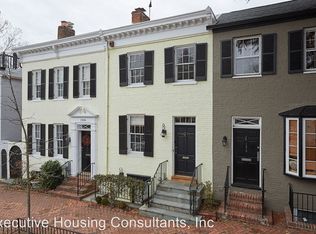Sold for $2,710,000
$2,710,000
1512 34th St NW, Washington, DC 20007
3beds
2,268sqft
Single Family Residence
Built in 1900
3,055 Square Feet Lot
$2,800,300 Zestimate®
$1,195/sqft
$7,922 Estimated rent
Home value
$2,800,300
$2.66M - $3.00M
$7,922/mo
Zestimate® history
Loading...
Owner options
Explore your selling options
What's special
Striking the perfect blend of historic charm and modern convenience, 1512 34th Street is a true Georgetown gem. Having undergone a recent renovation by the renowned Akseizer Residential, this home is the epitome of sophisticated living. Impeccable craftsmanship and materials of the highest caliber can be found throughout this 3 bedroom, 3.5 bath home that spans over 2,000 square feet. From the natural rift and quarter sawn white oak floors to the Calacatta marble countertops, each design element was thoughtfully chosen to create a timeless look that functions effortlessly. Beyond the stunning interiors, the expansive backyard is an oasis that offers privacy and a multitude of spaces perfect for entertaining. All of this coupled with an unbeatable Georgetown location adds to the allure of this exceptional property. Nestled in one of Washington D.C.'s most coveted neighborhoods, this home enjoys parks, shopping and fine dining all within walking distance.
Zillow last checked: 8 hours ago
Listing updated: April 30, 2024 at 08:55am
Listed by:
Ethan Drath 202-258-5120,
Washington Fine Properties, LLC,
Co-Listing Team: The Nancy Taylor Bubes Group, Co-Listing Agent: Nancy W Taylor Bubes 202-386-7813,
Washington Fine Properties, LLC
Bought with:
Brynn Runkel, 0225268612
Compass
Source: Bright MLS,MLS#: DCDC2135124
Facts & features
Interior
Bedrooms & bathrooms
- Bedrooms: 3
- Bathrooms: 4
- Full bathrooms: 3
- 1/2 bathrooms: 1
- Main level bathrooms: 1
Basement
- Area: 628
Heating
- Heat Pump, Electric
Cooling
- Central Air, Electric
Appliances
- Included: Microwave, Dishwasher, Disposal, Dryer, Oven/Range - Gas, Range Hood, Refrigerator, Washer, Gas Water Heater
- Laundry: Lower Level
Features
- Built-in Features, Combination Dining/Living, Crown Molding, Dining Area, Family Room Off Kitchen, Kitchen - Gourmet, Kitchen Island, Primary Bath(s), Recessed Lighting, Bathroom - Stall Shower, Upgraded Countertops, Walk-In Closet(s), Bar, Open Floorplan, Pantry, Sound System, Wine Storage
- Flooring: Hardwood, Marble, Wood
- Basement: Connecting Stairway,Full,Finished,Windows
- Has fireplace: No
Interior area
- Total structure area: 2,268
- Total interior livable area: 2,268 sqft
- Finished area above ground: 1,640
- Finished area below ground: 628
Property
Parking
- Parking features: On Street
- Has uncovered spaces: Yes
Accessibility
- Accessibility features: None
Features
- Levels: Three
- Stories: 3
- Patio & porch: Terrace
- Exterior features: Extensive Hardscape, Lighting, Underground Lawn Sprinkler
- Pool features: None
- Fencing: Full
- Has view: Yes
- View description: Garden, Street
Lot
- Size: 3,055 sqft
- Features: Landscaped, Rear Yard, Urban Land-Sassafras-Chillum
Details
- Additional structures: Above Grade, Below Grade
- Parcel number: 1253//0159
- Zoning: PER DC ZONING
- Special conditions: Standard
Construction
Type & style
- Home type: SingleFamily
- Architectural style: Traditional
- Property subtype: Single Family Residence
Materials
- Brick
- Foundation: Other
- Roof: Metal,Rubber
Condition
- New construction: No
- Year built: 1900
- Major remodel year: 2021
Details
- Builder name: Akseizer Residential
Utilities & green energy
- Sewer: Public Sewer
- Water: Public
Community & neighborhood
Security
- Security features: Fire Sprinkler System
Location
- Region: Washington
- Subdivision: Georgetown
Other
Other facts
- Listing agreement: Exclusive Right To Sell
- Ownership: Fee Simple
Price history
| Date | Event | Price |
|---|---|---|
| 4/29/2024 | Sold | $2,710,000-1.5%$1,195/sqft |
Source: | ||
| 4/26/2024 | Pending sale | $2,750,000$1,213/sqft |
Source: | ||
| 4/22/2024 | Contingent | $2,750,000$1,213/sqft |
Source: | ||
| 4/4/2024 | Listed for sale | $2,750,000-1.6%$1,213/sqft |
Source: | ||
| 3/26/2024 | Listing removed | -- |
Source: | ||
Public tax history
| Year | Property taxes | Tax assessment |
|---|---|---|
| 2025 | $24,657 +13.8% | $2,840,710 +2.7% |
| 2024 | $21,670 +9.9% | $2,766,950 +15.1% |
| 2023 | $19,726 +79.5% | $2,404,670 +0.2% |
Find assessor info on the county website
Neighborhood: Georgetown
Nearby schools
GreatSchools rating
- 10/10Hyde-Addison Elementary SchoolGrades: PK-5Distance: 0.2 mi
- 6/10Hardy Middle SchoolGrades: 6-8Distance: 0.4 mi
- 7/10Jackson-Reed High SchoolGrades: 9-12Distance: 2.9 mi
Schools provided by the listing agent
- District: District Of Columbia Public Schools
Source: Bright MLS. This data may not be complete. We recommend contacting the local school district to confirm school assignments for this home.
Sell for more on Zillow
Get a Zillow Showcase℠ listing at no additional cost and you could sell for .
$2,800,300
2% more+$56,006
With Zillow Showcase(estimated)$2,856,306
