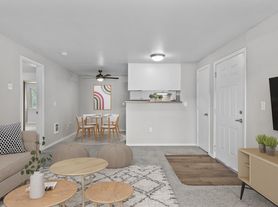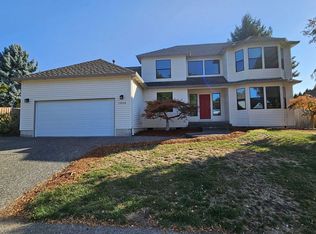Stylish 6-Bedroom Home with Modern Upgrades and Home Theater
Experience elevated living in this beautifully maintained 6-bedroom, 3-bathroom residence spanning over 4,000 square feet. Designed for both comfort and sophistication, the home offers expansive living spaces, curated upgrades, and thoughtful details throughout.
A grand second-floor primary suite creates a serene retreat, while the gourmet kitchen showcases granite countertops, a Jenn-Air stainless steel gas cooktop, double ovens, and striking plum hardwood floors. This home features a spacious kitchen nook as well as a formal dining area. A spacious bonus room, complete with a built-in projector and pull-down screen, sets the stage for an exceptional home theater experience.
The tranquil backyard features both a deck and patio, ideal for outdoor entertaining or quiet relaxation. Additional highlights include:
Washer and Dryer
Oversized tandem 3-car garage with Tesla charger (installed 2023)
New high-efficiency furnace and central AC (2022)
Walk-in crawl space offering abundant storage
This remarkable home combines modern style with everyday comfort, creating a truly elevated living experience.
Rent: $3,995. Security Deposit: $3,995.
One year lease.
Resident Benefit Package: $40.95/mo.
Renter's Insurance is Required (included with the Resident Benefit Package).
Utilities: Tenant is responsible for trash/recycling, water/sewer, electricity, natural gas, and cable/internet.
Pet Policy: Cats and small dogs under 30lb allowed. 2 pets max. $30/mo pet rent.
Landscaping is the tenant's responsibility.
Applications are currently being accepted. Screening Criteria available upon request by phone or email. Screening Criteria Overview: Total verifiable household gross income should be at 2x the monthly rent or more, a credit score of at least 650, good landlord references and pass a criminal background check. Application fee of $55.00 will apply to whomever is the financially responsible party for background check including credit, criminal, and eviction history. Accessible Dwelling Unit: No
All Chroma Property Management residents are enrolled in the Resident Benefits Package (RBP) for $40.95 per month, per household which includes renters insurance, credit building to help boost your credit score with timely rent payments, $1M Identity Protection, HVAC air filter delivery (for applicable properties), move-in concierge service making utility connection and home service setup a breeze during your move-in, our best-in-class resident rewards program, and much more! More details upon application.
If you already have renters insurance, that's no problem! We still offer the Residents Benefit Package with all of the same benefits, except renters insurance, for $30 per month, per household.
Amenities: stainless steel appliances, hardwood floors, central a/c, fenced yard, double ovens, gas fireplace, triple car garage
House for rent
$3,995/mo
15119 SW Greenfield Dr, Tigard, OR 97224
6beds
4,021sqft
Price may not include required fees and charges.
Single family residence
Available now
Cats, dogs OK
Central air, ceiling fan
In unit laundry
Attached garage parking
Forced air, fireplace
What's special
Tranquil backyardFormal dining areaExpansive living spacesThoughtful detailsBonus roomBuilt-in projectorCurated upgrades
- 34 days |
- -- |
- -- |
Travel times
Facts & features
Interior
Bedrooms & bathrooms
- Bedrooms: 6
- Bathrooms: 3
- Full bathrooms: 3
Heating
- Forced Air, Fireplace
Cooling
- Central Air, Ceiling Fan
Appliances
- Included: Dishwasher, Dryer, Range Oven, Refrigerator, Washer
- Laundry: In Unit
Features
- Ceiling Fan(s)
- Flooring: Carpet, Hardwood
- Has fireplace: Yes
Interior area
- Total interior livable area: 4,021 sqft
Property
Parking
- Parking features: Attached
- Has attached garage: Yes
- Details: Contact manager
Features
- Patio & porch: Deck, Patio
- Exterior features: Cable not included in rent, Electricity not included in rent, Garbage not included in rent, Gas not included in rent, Heating system: ForcedAir, Internet not included in rent, Sewage not included in rent, Water not included in rent
- Fencing: Fenced Yard
Details
- Parcel number: 2S109DA07000
Construction
Type & style
- Home type: SingleFamily
- Property subtype: Single Family Residence
Community & HOA
Location
- Region: Tigard
Financial & listing details
- Lease term: 1 Year
Price history
| Date | Event | Price |
|---|---|---|
| 10/15/2025 | Price change | $3,995-12.2%$1/sqft |
Source: Zillow Rentals | ||
| 10/2/2025 | Price change | $4,550-2.2%$1/sqft |
Source: Zillow Rentals | ||
| 9/22/2025 | Listed for rent | $4,650+75.5%$1/sqft |
Source: Zillow Rentals | ||
| 4/10/2020 | Sold | $590,000-0.8%$147/sqft |
Source: | ||
| 2/29/2020 | Pending sale | $595,000$148/sqft |
Source: RE/MAX Equity Group #20262323 | ||

