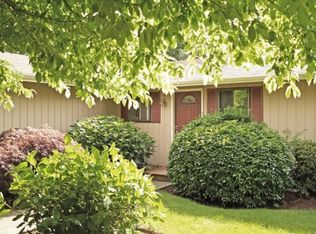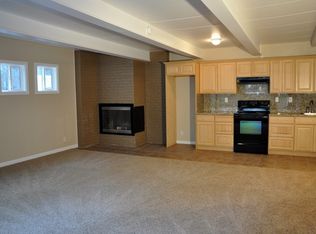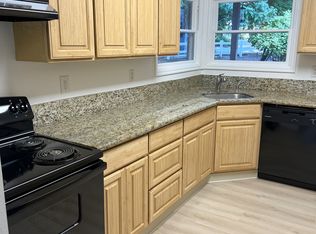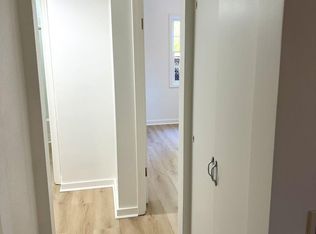Sold
$1,100,000
15119 Quarry Rd, Lake Oswego, OR 97035
3beds
2,106sqft
Residential, Single Family Residence
Built in 1969
0.62 Acres Lot
$1,115,200 Zestimate®
$522/sqft
$3,336 Estimated rent
Home value
$1,115,200
$1.04M - $1.19M
$3,336/mo
Zestimate® history
Loading...
Owner options
Explore your selling options
What's special
Totally renovated true single level home on a quiet, private, flat lot in the heart of Lake Grove. A studs out renovation with everything new including roof, windows, systems and fixtures and very cool Shou Sugi Ban accent wall in great room. The home offers functionality, personality and style while the property offers everything else; located just blocks from restaurants, coffee, parks, trails, elementary school and everything the recent Lake Grove urban revitalization created as well as a long driveway, fully fenced yard, covered patio, quiet and serene park like setting (that is actually low maintenance) fire pits, raised bed gardens and a shed. A kids (or grandkids) dream! The home comes with deeded access to 3 of Oswego Lake's most popular Easements; Goodin, Springbrook Recreation, and Summit Court.
Zillow last checked: 8 hours ago
Listing updated: March 25, 2024 at 05:57am
Listed by:
Justin Harnish harnish@harnishproperties.com,
Harnish Company Realtors,
Errol Bradley 503-807-1460,
Harnish Company Realtors
Bought with:
Amanda Andruss, 200507191
Renaissance Development Corp.
Source: RMLS (OR),MLS#: 23064264
Facts & features
Interior
Bedrooms & bathrooms
- Bedrooms: 3
- Bathrooms: 2
- Full bathrooms: 2
- Main level bathrooms: 2
Primary bedroom
- Features: Bathroom, Ceiling Fan, Engineered Hardwood, Tile Floor, Walkin Closet, Walkin Shower
- Level: Main
- Area: 192
- Dimensions: 16 x 12
Bedroom 2
- Features: Engineered Hardwood
- Level: Main
- Area: 130
- Dimensions: 13 x 10
Bedroom 3
- Features: Engineered Hardwood
- Level: Main
- Area: 132
- Dimensions: 12 x 11
Dining room
- Features: Builtin Features, French Doors, Engineered Hardwood
- Level: Main
- Area: 143
- Dimensions: 13 x 11
Family room
- Features: Deck, Fireplace, Sliding Doors, Engineered Hardwood
- Level: Main
- Area: 195
- Dimensions: 15 x 13
Kitchen
- Features: Gas Appliances, Island, Engineered Hardwood, Quartz
- Level: Main
- Area: 182
- Width: 13
Living room
- Features: Fireplace, Engineered Hardwood
- Level: Main
- Area: 234
- Dimensions: 18 x 13
Office
- Features: French Doors, Engineered Hardwood
- Level: Main
- Area: 130
- Dimensions: 13 x 10
Heating
- Forced Air, Fireplace(s)
Cooling
- Heat Pump
Appliances
- Included: Dishwasher, Disposal, Free-Standing Gas Range, Free-Standing Refrigerator, Range Hood, Stainless Steel Appliance(s), Wine Cooler, Washer/Dryer, Gas Appliances, Gas Water Heater
- Laundry: Laundry Room
Features
- Ceiling Fan(s), High Speed Internet, Quartz, Sink, Built-in Features, Kitchen Island, Bathroom, Walk-In Closet(s), Walkin Shower, Pantry
- Flooring: Engineered Hardwood, Tile
- Doors: French Doors, Sliding Doors
- Windows: Double Pane Windows
- Basement: Crawl Space
- Number of fireplaces: 2
- Fireplace features: Wood Burning
Interior area
- Total structure area: 2,106
- Total interior livable area: 2,106 sqft
Property
Parking
- Total spaces: 2
- Parking features: Driveway, Off Street, RV Boat Storage, Garage Door Opener, Attached, Oversized
- Attached garage spaces: 2
- Has uncovered spaces: Yes
Accessibility
- Accessibility features: Garage On Main, Ground Level, Main Floor Bedroom Bath, Minimal Steps, One Level, Parking, Utility Room On Main, Walkin Shower, Accessibility
Features
- Levels: One
- Stories: 1
- Patio & porch: Covered Deck, Covered Patio, Deck, Patio
- Exterior features: Fire Pit, Raised Beds, Yard
- Fencing: Fenced
Lot
- Size: 0.62 Acres
- Features: Level, Private, SqFt 20000 to Acres1
Details
- Additional structures: RVBoatStorage, ToolShed
- Parcel number: 00226044
Construction
Type & style
- Home type: SingleFamily
- Architectural style: Ranch
- Property subtype: Residential, Single Family Residence
Materials
- Brick, Wood Siding
- Foundation: Concrete Perimeter
- Roof: Composition
Condition
- Updated/Remodeled
- New construction: No
- Year built: 1969
Utilities & green energy
- Gas: Gas
- Sewer: Public Sewer
- Water: Public
- Utilities for property: Cable Connected
Community & neighborhood
Security
- Security features: Security System Owned
Location
- Region: Lake Oswego
- Subdivision: Waluga/Lake Grove
Other
Other facts
- Listing terms: Cash,Conventional
- Road surface type: Paved
Price history
| Date | Event | Price |
|---|---|---|
| 3/25/2024 | Sold | $1,100,000-8.2%$522/sqft |
Source: | ||
| 11/15/2023 | Listed for sale | $1,198,000+50.7%$569/sqft |
Source: | ||
| 7/23/2020 | Sold | $795,000$377/sqft |
Source: | ||
| 6/14/2020 | Pending sale | $795,000$377/sqft |
Source: Windermere Realty Trust #20423264 Report a problem | ||
| 5/28/2020 | Listed for sale | $795,000+188.6%$377/sqft |
Source: Windermere Realty Trust #20423264 Report a problem | ||
Public tax history
| Year | Property taxes | Tax assessment |
|---|---|---|
| 2025 | $8,613 +2.2% | $448,497 +2.5% |
| 2024 | $8,428 +3% | $437,755 +3% |
| 2023 | $8,180 +3.1% | $425,005 +3% |
Find assessor info on the county website
Neighborhood: Waluga
Nearby schools
GreatSchools rating
- 6/10Lake Grove Elementary SchoolGrades: K-5Distance: 1.1 mi
- 6/10Lake Oswego Junior High SchoolGrades: 6-8Distance: 1.2 mi
- 10/10Lake Oswego Senior High SchoolGrades: 9-12Distance: 1.2 mi
Schools provided by the listing agent
- Elementary: Lake Grove
- Middle: Lake Oswego
- High: Lake Oswego
Source: RMLS (OR). This data may not be complete. We recommend contacting the local school district to confirm school assignments for this home.
Get a cash offer in 3 minutes
Find out how much your home could sell for in as little as 3 minutes with a no-obligation cash offer.
Estimated market value$1,115,200
Get a cash offer in 3 minutes
Find out how much your home could sell for in as little as 3 minutes with a no-obligation cash offer.
Estimated market value
$1,115,200



