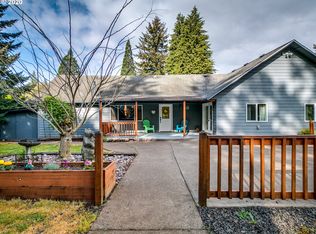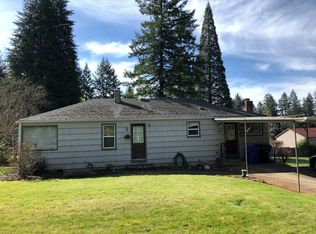Remodeled farmhouse perfectly placed on the back of this .66 acre. Private master suite on one side of home, 2 bedrooms and upstairs rooms on the other. Beautifully remodeled kitchen, BIG family room to gather your family. Beautiful old growth fir boards for flooring in greatroom (and under kitchen laminate). Zonal Daiken heat and cooling systems (3 units). HUGE 60 x 30 shop (220 electrical) with enclosed RV parking and xtra RV carport. Seller made hoist in shop and it is EXcluded.
This property is off market, which means it's not currently listed for sale or rent on Zillow. This may be different from what's available on other websites or public sources.

