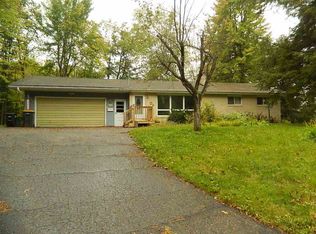Closed
$585,000
151150 FOXGLOVE ROAD, Wausau, WI 54401
3beds
1,402sqft
Single Family Residence
Built in 1964
37.97 Acres Lot
$619,600 Zestimate®
$417/sqft
$2,082 Estimated rent
Home value
$619,600
Estimated sales range
Not available
$2,082/mo
Zestimate® history
Loading...
Owner options
Explore your selling options
What's special
Take a look at this remarkable 37 acre homestead, offering a truly unique retreat for those seeking a blend of natural beauty, space, privacy, and more. This heavily wooded paradise is a nature lover's dream, boasting a variety of mature trees, wildlife, and endless opportunities for outdoor enthusiasts. With a charming three-bedroom house, three oversized detached storage buildings, two flourishing gardens, food plots, and more, this property is simply a dream! The 3-bedroom 1.5 bathroom home was just updated with new flooring, cabinetry, counter tops, fixtures and more. The lower level is unfinished and has a root cellar as well as lots of storage space. The boiler is new along with the updated electrical and a new conventional septic! An outdoor wood burner is newer as well if you want to heat your home from the land. The garden just down the hill from the home is fenced and has fruit trees, berry brush, asparagus patch, and more! The property also includes three detached storage buildings, (aprox. 40x25, 50x80, and 12x 80) ideal for housing outdoor equipment, gardening too
Zillow last checked: 8 hours ago
Listing updated: April 15, 2025 at 08:22am
Listed by:
LARKIN REAL ESTATE GROUP homeinfo@firstweber.com,
FIRST WEBER
Bought with:
Larkin Real Estate Group
Source: WIREX MLS,MLS#: 22401699 Originating MLS: Central WI Board of REALTORS
Originating MLS: Central WI Board of REALTORS
Facts & features
Interior
Bedrooms & bathrooms
- Bedrooms: 3
- Bathrooms: 2
- Full bathrooms: 1
- 1/2 bathrooms: 1
- Main level bedrooms: 3
Primary bedroom
- Level: Main
- Area: 121
- Dimensions: 11 x 11
Bedroom 2
- Level: Main
- Area: 100
- Dimensions: 10 x 10
Bedroom 3
- Level: Main
- Area: 169
- Dimensions: 13 x 13
Kitchen
- Level: Main
- Area: 143
- Dimensions: 13 x 11
Living room
- Level: Main
- Area: 260
- Dimensions: 13 x 20
Heating
- Natural Gas, Hot Water, Wood
Appliances
- Included: Range/Oven, Washer, Dryer
Features
- Ceiling Fan(s)
- Flooring: Carpet
- Basement: Full,Block
Interior area
- Total structure area: 1,402
- Total interior livable area: 1,402 sqft
- Finished area above ground: 1,402
- Finished area below ground: 0
Property
Parking
- Total spaces: 10
- Parking features: Attached, Detached, Garage Door Opener
- Attached garage spaces: 10
Features
- Levels: Bi-Level
Lot
- Size: 37.97 Acres
Details
- Additional structures: Storage
- Parcel number: 06828072720997
- Zoning: Residential
- Special conditions: Arms Length
Construction
Type & style
- Home type: SingleFamily
- Architectural style: Ranch
- Property subtype: Single Family Residence
Materials
- Vinyl Siding
- Roof: Shingle
Condition
- 21+ Years
- New construction: No
- Year built: 1964
Utilities & green energy
- Sewer: Septic Tank
- Water: Well
Community & neighborhood
Location
- Region: Wausau
- Municipality: Rib Mountain
Other
Other facts
- Listing terms: Arms Length Sale
Price history
| Date | Event | Price |
|---|---|---|
| 4/15/2025 | Sold | $585,000-10%$417/sqft |
Source: | ||
| 4/3/2025 | Contingent | $650,000$464/sqft |
Source: | ||
| 12/2/2024 | Listed for sale | $650,000$464/sqft |
Source: | ||
| 10/3/2024 | Listing removed | $650,000$464/sqft |
Source: | ||
| 9/20/2024 | Price change | $650,000-3.7%$464/sqft |
Source: | ||
Public tax history
| Year | Property taxes | Tax assessment |
|---|---|---|
| 2024 | $4,498 -0.1% | $240,400 -2.9% |
| 2023 | $4,501 -3.1% | $247,500 |
| 2022 | $4,645 +2.7% | $247,500 |
Find assessor info on the county website
Neighborhood: 54401
Nearby schools
GreatSchools rating
- 8/10South Mountain Elementary SchoolGrades: K-5Distance: 1.9 mi
- 6/10John Muir Middle SchoolGrades: 6-8Distance: 5.5 mi
- 5/10West High SchoolGrades: 9-12Distance: 6.6 mi
Schools provided by the listing agent
- High: Wausau
- District: Wausau
Source: WIREX MLS. This data may not be complete. We recommend contacting the local school district to confirm school assignments for this home.

Get pre-qualified for a loan
At Zillow Home Loans, we can pre-qualify you in as little as 5 minutes with no impact to your credit score.An equal housing lender. NMLS #10287.
