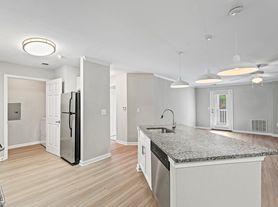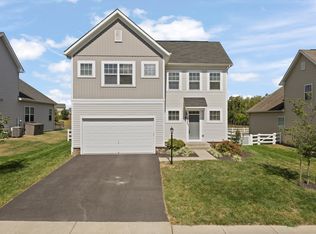You will be impressed once you tour this beauty!! * * * Opportunity knocking for a renovated single family Lake Manassas colonial ready for new occupancy before the new school year * * * Winchester Homes "Barcroft model" featuring 5 upper level bedrooms, 3.5 baths, 2 car garage * * * Hardwoods * * * Ceramic tile * * * Family room gas fireplace * * * Ceiling fans * * * Six panel doors * Custom moldings * * * Custom blinds * * * Master suite offers private luxury bath, walk in closet * * * Custom deck * * * Rental includes the opportunity to enjoy the amenities of the Lake Manassas Gated Community of outdoor pool, tennis courts, basketball court, tot lot as well as the services of Turfscapes on the lawn at the property
House for rent
$3,500/mo
15112 Windy Hollow Cir, Gainesville, VA 20155
5beds
3,202sqft
Price may not include required fees and charges.
Singlefamily
Available Sat Nov 1 2025
Cats, small dogs OK
Central air, electric, ceiling fan
Dryer in unit laundry
5 Attached garage spaces parking
Natural gas, central, forced air, fireplace
What's special
Private luxury bathCustom moldingsCeiling fansMaster suiteFamily room gas fireplaceCustom deckCustom blinds
- 89 days |
- -- |
- -- |
Travel times
Looking to buy when your lease ends?
Consider a first-time homebuyer savings account designed to grow your down payment with up to a 6% match & a competitive APY.
Facts & features
Interior
Bedrooms & bathrooms
- Bedrooms: 5
- Bathrooms: 4
- Full bathrooms: 3
- 1/2 bathrooms: 1
Rooms
- Room types: Breakfast Nook, Dining Room, Family Room, Office, Recreation Room
Heating
- Natural Gas, Central, Forced Air, Fireplace
Cooling
- Central Air, Electric, Ceiling Fan
Appliances
- Included: Dishwasher, Disposal, Double Oven, Dryer, Microwave, Oven, Refrigerator, Stove, Washer
- Laundry: Dryer In Unit, Hookup, In Basement, In Unit, Laundry Room, Lower Level, Washer In Unit, Washer/Dryer Hookups Only
Features
- 9'+ Ceilings, Breakfast Area, Built-in Features, Butlers Pantry, Ceiling Fan(s), Chair Railings, Crown Molding, Dining Area, Dry Wall, Eat-in Kitchen, Floor Plan - Traditional, Formal/Separate Dining Room, High Ceilings, Kitchen - Country, Kitchen - Gourmet, Kitchen - Table Space, Pantry, Primary Bath(s), Recessed Lighting, Upgraded Countertops, Walk-In Closet(s), Wood Walls
- Flooring: Carpet, Hardwood
- Has basement: Yes
- Has fireplace: Yes
Interior area
- Total interior livable area: 3,202 sqft
Property
Parking
- Total spaces: 5
- Parking features: Attached, Driveway, Private, Covered
- Has attached garage: Yes
- Details: Contact manager
Features
- Exterior features: Contact manager
Details
- Parcel number: 7296891745
Construction
Type & style
- Home type: SingleFamily
- Architectural style: Colonial
- Property subtype: SingleFamily
Materials
- Roof: Shake Shingle
Condition
- Year built: 1996
Utilities & green energy
- Utilities for property: Garbage
Community & HOA
Community
- Features: Tennis Court(s)
- Security: Gated Community
HOA
- Amenities included: Basketball Court, Tennis Court(s)
Location
- Region: Gainesville
Financial & listing details
- Lease term: Contact For Details
Price history
| Date | Event | Price |
|---|---|---|
| 10/22/2025 | Price change | $3,500-7.9%$1/sqft |
Source: Bright MLS #VAPW2100412 | ||
| 9/20/2025 | Price change | $3,800-3.8%$1/sqft |
Source: Bright MLS #VAPW2100412 | ||
| 8/29/2025 | Price change | $3,950-3.7%$1/sqft |
Source: Bright MLS #VAPW2100412 | ||
| 8/3/2025 | Listed for rent | $4,100+43.9%$1/sqft |
Source: Bright MLS #VAPW2100412 | ||
| 7/4/2020 | Listing removed | $2,850$1/sqft |
Source: Long & Foster Real Estate, Inc. #VAPW494982 | ||

